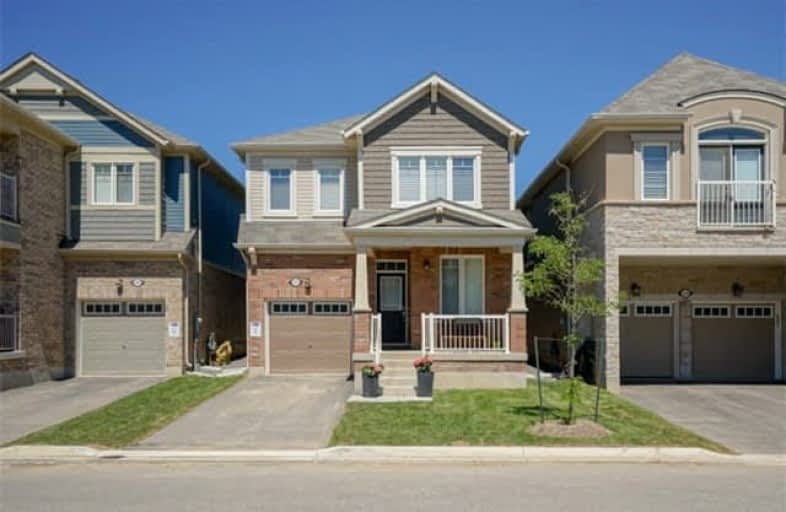Sold on Jul 27, 2018
Note: Property is not currently for sale or for rent.

-
Type: Detached
-
Style: 2-Storey
-
Size: 2000 sqft
-
Lot Size: 30 x 88 Feet
-
Age: 0-5 years
-
Taxes: $3,505 per year
-
Days on Site: 2 Days
-
Added: Sep 07, 2019 (2 days on market)
-
Updated:
-
Last Checked: 2 months ago
-
MLS®#: W4202548
-
Listed By: Norman hill realty inc., brokerage
New Mattamy Trenton 2,071 Sqft Det Home W/ Additional 400 Sqft Of Living Space In Professionally Finished Bsmt. Loaded W/ Upgrades: 9Ft Ceilings Thru-Out Main & Upper Hall, Oak Stairs, Smooth Ceilings On Main, Den, Gas Fp, Pot Lights, S/S Appliances, Stacked Uppers, Subway Tile Backsplash, Ensuite W/ Glass Shower, Ddl Sinks W/ Cultured Marble Counter, Large W/I Closet W/ Custom Organizer & 3Pc Rough-In. Nearly 6 Yrs Builder Warranty... The List Goes On!
Extras
Appliances (Ss Fridge, Ss Stove, Ss Dishwasher, Washer & Dryer), Garage Door Opener, Window Coverings & Light Fixtures. Exclude Tv Mount Family Room & All Curtains.
Property Details
Facts for 225 Chilver Heights, Milton
Status
Days on Market: 2
Last Status: Sold
Sold Date: Jul 27, 2018
Closed Date: Oct 04, 2018
Expiry Date: Nov 25, 2018
Sold Price: $752,000
Unavailable Date: Jul 27, 2018
Input Date: Jul 26, 2018
Property
Status: Sale
Property Type: Detached
Style: 2-Storey
Size (sq ft): 2000
Age: 0-5
Area: Milton
Community: Ford
Availability Date: Tbd
Inside
Bedrooms: 4
Bathrooms: 3
Kitchens: 1
Rooms: 9
Den/Family Room: Yes
Air Conditioning: Central Air
Fireplace: Yes
Laundry Level: Upper
Washrooms: 3
Building
Basement: Part Fin
Heat Type: Forced Air
Heat Source: Gas
Exterior: Brick
Exterior: Vinyl Siding
Water Supply: Municipal
Special Designation: Unknown
Parking
Driveway: Private
Garage Spaces: 1
Garage Type: Attached
Covered Parking Spaces: 2
Total Parking Spaces: 3
Fees
Tax Year: 2018
Tax Legal Description: Plan20M1179 Lot 89 Pt Of Lts 7 & 8, Conc 2
Taxes: $3,505
Highlights
Feature: Hospital
Feature: Park
Feature: Public Transit
Feature: Rec Centre
Feature: School
Land
Cross Street: Bronte Rd & Louis St
Municipality District: Milton
Fronting On: South
Pool: None
Sewer: Sewers
Lot Depth: 88 Feet
Lot Frontage: 30 Feet
Rooms
Room details for 225 Chilver Heights, Milton
| Type | Dimensions | Description |
|---|---|---|
| Dining Ground | 3.35 x 3.44 | Hardwood Floor |
| Kitchen Ground | 2.74 x 3.04 | Hardwood Floor, Stainless Steel Appl, Backsplash |
| Den Ground | 2.74 x 2.13 | Hardwood Floor |
| Great Rm Ground | 4.87 x 3.53 | Hardwood Floor, Fireplace |
| Breakfast Ground | 2.74 x 3.04 | Hardwood Floor |
| Master 2nd | 4.93 x 3.68 | W/I Closet, 3 Pc Ensuite |
| 2nd Br 2nd | 3.29 x 3.11 | |
| 3rd Br 2nd | 3.05 x 3.53 | |
| 4th Br 2nd | 3.05 x 3.17 |
| XXXXXXXX | XXX XX, XXXX |
XXXX XXX XXXX |
$XXX,XXX |
| XXX XX, XXXX |
XXXXXX XXX XXXX |
$XXX,XXX | |
| XXXXXXXX | XXX XX, XXXX |
XXXXXXX XXX XXXX |
|
| XXX XX, XXXX |
XXXXXX XXX XXXX |
$XXX,XXX |
| XXXXXXXX XXXX | XXX XX, XXXX | $752,000 XXX XXXX |
| XXXXXXXX XXXXXX | XXX XX, XXXX | $749,900 XXX XXXX |
| XXXXXXXX XXXXXXX | XXX XX, XXXX | XXX XXXX |
| XXXXXXXX XXXXXX | XXX XX, XXXX | $789,000 XXX XXXX |

Boyne Public School
Elementary: PublicSt. Benedict Elementary Catholic School
Elementary: CatholicOur Lady of Fatima Catholic Elementary School
Elementary: CatholicAnne J. MacArthur Public School
Elementary: PublicP. L. Robertson Public School
Elementary: PublicTiger Jeet Singh Public School
Elementary: PublicE C Drury/Trillium Demonstration School
Secondary: ProvincialErnest C Drury School for the Deaf
Secondary: ProvincialGary Allan High School - Milton
Secondary: PublicMilton District High School
Secondary: PublicJean Vanier Catholic Secondary School
Secondary: CatholicCraig Kielburger Secondary School
Secondary: Public

