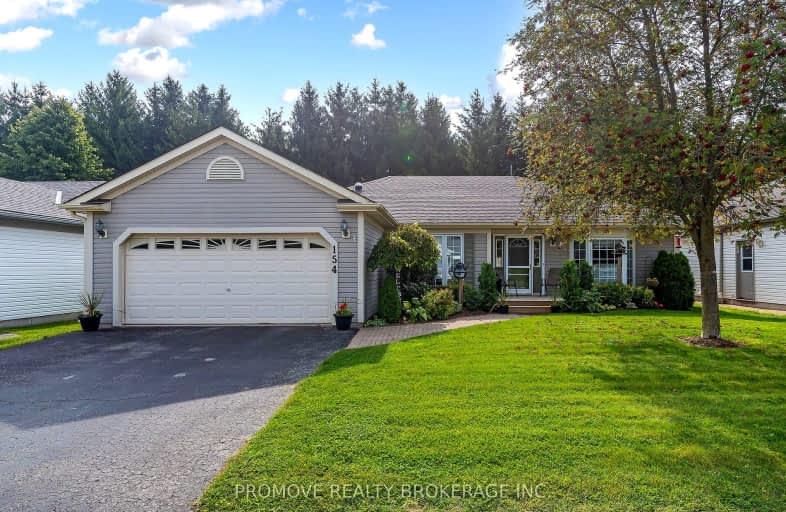Car-Dependent
- Almost all errands require a car.
6
/100
Somewhat Bikeable
- Almost all errands require a car.
22
/100

Victoria Terrace Public School
Elementary: Public
7.00 km
James McQueen Public School
Elementary: Public
7.88 km
John Black Public School
Elementary: Public
6.21 km
St JosephCatholic School
Elementary: Catholic
7.23 km
Elora Public School
Elementary: Public
10.91 km
J Douglas Hogarth Public School
Elementary: Public
7.55 km
St John Bosco Catholic School
Secondary: Catholic
26.12 km
Our Lady of Lourdes Catholic School
Secondary: Catholic
25.26 km
St James Catholic School
Secondary: Catholic
24.82 km
Centre Wellington District High School
Secondary: Public
7.51 km
Guelph Collegiate and Vocational Institute
Secondary: Public
26.01 km
John F Ross Collegiate and Vocational Institute
Secondary: Public
24.24 km
-
Fergus Truck Show
Fergus ON 7.13km -
Confederation Park
Centre Wellington ON 7.24km -
Templin Gardens
Fergus ON 7.71km
-
TD Bank Financial Group
298 St Andrew St W, Fergus ON N1M 1N7 7.8km -
TD Canada Trust ATM
298 St Andrew St W, Fergus ON N1M 1N7 7.8km -
TD Canada Trust Branch and ATM
298 St Andrew St W, Fergus ON N1M 1N7 7.8km


