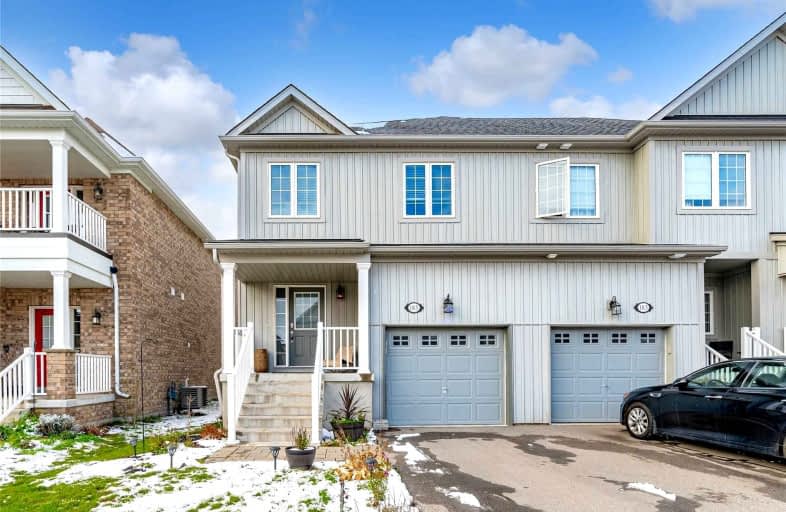Sold on Jul 23, 2018
Note: Property is not currently for sale or for rent.

-
Type: Att/Row/Twnhouse
-
Style: 2-Storey
-
Lot Size: 25.66 x 114.91
-
Age: 0-5 years
-
Taxes: $2,918 per year
-
Days on Site: 13 Days
-
Added: Dec 19, 2024 (1 week on market)
-
Updated:
-
Last Checked: 2 months ago
-
MLS®#: X11242148
-
Listed By: Royal lepage royal city realty
This End unit Freehold Townhome features 1690 sq.ft. of living space, many beautiful upgrades in the kitchen. Upgraded pantry, extended cabinets with bulk head, under cabinet lighting, stainless steel appliances. The elegance of 9' ceilings on the main floor welcomes you into this spacious home. Well appointed rooms will lead you through the main living area of this cozy inviting space with continuous hardwood from living room to kitchen. An open staircase to the second level, eat in kitchen and walk out to the back yard highlight the easy living of this floor plan. On the second level you will find 3 spacious bedrooms, separate laundry, over sized storage closet and the main bath. The Master Bedroom features a walk in closet and a master ensuite with shower and an extended vanity. Located close to schools and shopping with neighbourhood parks.
Property Details
Facts for 185 Courtney Street, Centre Wellington
Status
Days on Market: 13
Last Status: Sold
Sold Date: Jul 23, 2018
Closed Date: Aug 23, 2018
Expiry Date: Dec 31, 2018
Sold Price: $463,500
Unavailable Date: Jul 23, 2018
Input Date: Jul 10, 2018
Prior LSC: Sold
Property
Status: Sale
Property Type: Att/Row/Twnhouse
Style: 2-Storey
Age: 0-5
Area: Centre Wellington
Community: Rural Centre Wellington
Availability Date: Other
Assessment Amount: $262,028
Assessment Year: 2018
Inside
Bedrooms: 3
Bathrooms: 3
Kitchens: 1
Rooms: 11
Air Conditioning: Central Air
Fireplace: No
Laundry: Ensuite
Washrooms: 3
Building
Basement: Full
Basement 2: Unfinished
Heat Type: Forced Air
Heat Source: Gas
Exterior: Vinyl Siding
Elevator: N
UFFI: No
Green Verification Status: N
Water Supply Type: Unknown
Water Supply: Municipal
Special Designation: Unknown
Retirement: N
Parking
Driveway: Mutual
Garage Spaces: 1
Garage Type: None
Covered Parking Spaces: 2
Total Parking Spaces: 3
Fees
Tax Year: 2018
Tax Legal Description: Part Block 33, Plan 61M209, Parts 5 & 6 61R20824 Subject to ease
Taxes: $2,918
Highlights
Feature: Hospital
Land
Cross Street: Courtney and Sadler
Municipality District: Centre Wellington
Parcel Number: 713830334
Pool: None
Sewer: Sewers
Lot Depth: 114.91
Lot Frontage: 25.66
Acres: < .50
Zoning: Residential
Rooms
Room details for 185 Courtney Street, Centre Wellington
| Type | Dimensions | Description |
|---|---|---|
| Bathroom Main | 0.91 x 1.82 | |
| Living Main | 3.55 x 5.68 | |
| Dining Main | 3.45 x 2.74 | |
| Kitchen Main | 3.45 x 2.94 | |
| Prim Bdrm 2nd | 5.48 x 3.65 | |
| Br 2nd | 3.96 x 3.04 | |
| Br 2nd | 3.45 x 2.54 | |
| Bathroom 2nd | 1.44 x 2.87 | |
| Bathroom 2nd | 1.62 x 2.89 | |
| Laundry 2nd | 1.11 x 2.18 |
| XXXXXXXX | XXX XX, XXXX |
XXXX XXX XXXX |
$XXX,XXX |
| XXX XX, XXXX |
XXXXXX XXX XXXX |
$XXX,XXX | |
| XXXXXXXX | XXX XX, XXXX |
XXXX XXX XXXX |
$XXX,XXX |
| XXX XX, XXXX |
XXXXXX XXX XXXX |
$XXX,XXX | |
| XXXXXXXX | XXX XX, XXXX |
XXXX XXX XXXX |
$XXX,XXX |
| XXX XX, XXXX |
XXXXXX XXX XXXX |
$XXX,XXX |
| XXXXXXXX XXXX | XXX XX, XXXX | $463,500 XXX XXXX |
| XXXXXXXX XXXXXX | XXX XX, XXXX | $463,500 XXX XXXX |
| XXXXXXXX XXXX | XXX XX, XXXX | $788,000 XXX XXXX |
| XXXXXXXX XXXXXX | XXX XX, XXXX | $779,900 XXX XXXX |
| XXXXXXXX XXXX | XXX XX, XXXX | $760,000 XXX XXXX |
| XXXXXXXX XXXXXX | XXX XX, XXXX | $649,000 XXX XXXX |

Victoria Terrace Public School
Elementary: PublicSt Mary Catholic School
Elementary: CatholicJames McQueen Public School
Elementary: PublicSt JosephCatholic School
Elementary: CatholicElora Public School
Elementary: PublicJ Douglas Hogarth Public School
Elementary: PublicSt John Bosco Catholic School
Secondary: CatholicOur Lady of Lourdes Catholic School
Secondary: CatholicCentre Wellington District High School
Secondary: PublicElmira District Secondary School
Secondary: PublicGuelph Collegiate and Vocational Institute
Secondary: PublicJohn F Ross Collegiate and Vocational Institute
Secondary: Public