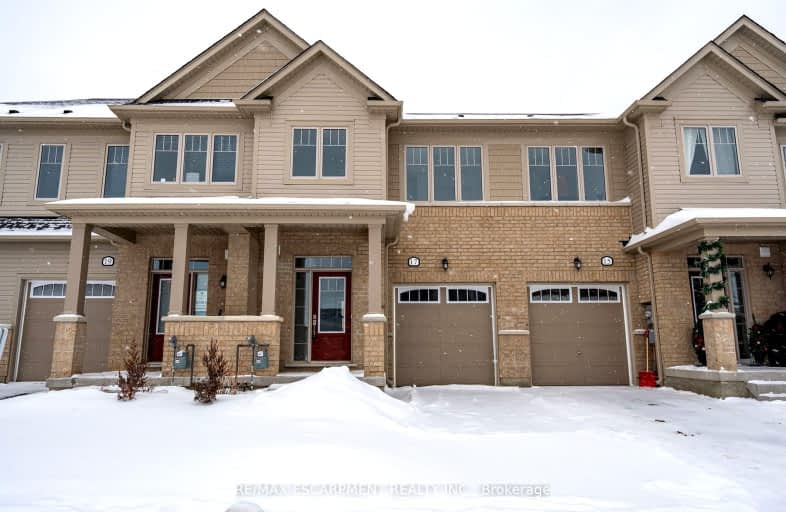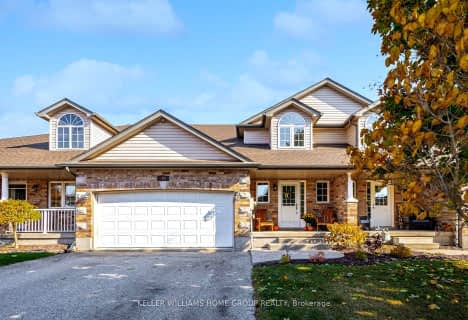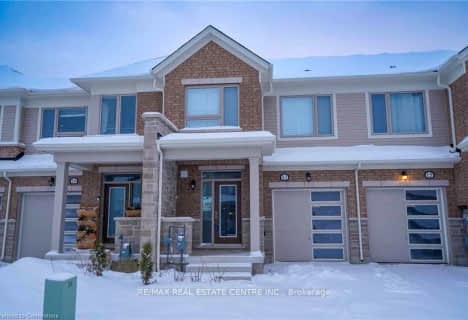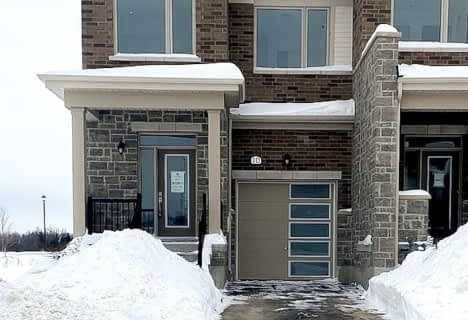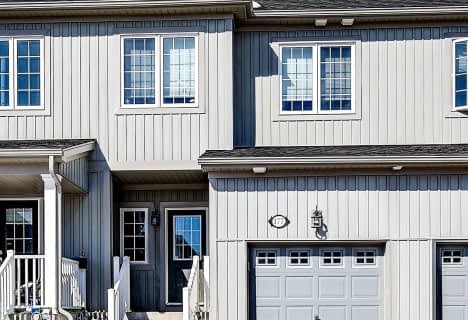Car-Dependent
- Almost all errands require a car.
Somewhat Bikeable
- Almost all errands require a car.

Salem Public School
Elementary: PublicVictoria Terrace Public School
Elementary: PublicSt Mary Catholic School
Elementary: CatholicJames McQueen Public School
Elementary: PublicSt JosephCatholic School
Elementary: CatholicElora Public School
Elementary: PublicSt John Bosco Catholic School
Secondary: CatholicOur Lady of Lourdes Catholic School
Secondary: CatholicCentre Wellington District High School
Secondary: PublicElmira District Secondary School
Secondary: PublicGuelph Collegiate and Vocational Institute
Secondary: PublicJohn F Ross Collegiate and Vocational Institute
Secondary: Public-
Bissell Park
127 Mill St E, Fergus ON N0B 1S0 2.61km -
Fergus Truck Show
Fergus ON 4.28km -
Floradale Community Park
12A Floridale Rd, Waterloo ON 15.45km
-
TD Canada Trust ATM
192 Geddes St, Elora ON N0B 1S0 2.81km -
Meridian Credit Union ATM
120 MacQueen Blvd, Fergus ON N1M 3T8 3.68km -
RBC Royal Bank
10 Church St W (at Arthur St.), Elmira ON N3B 1M3 16.56km
- 4 bath
- 3 bed
- 1500 sqft
177 Courtney Street, Centre Wellington, Ontario • N1M 2W3 • Fergus
