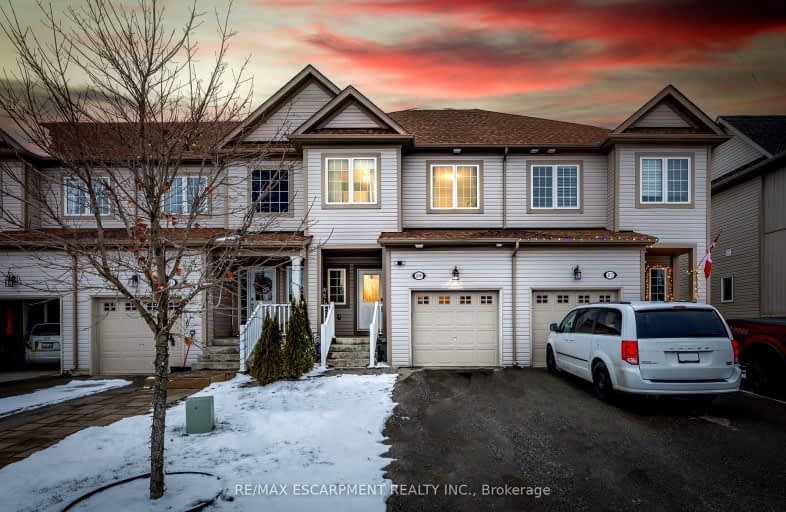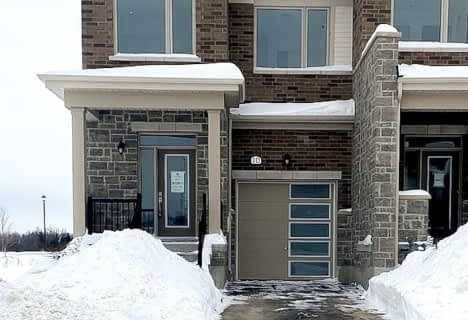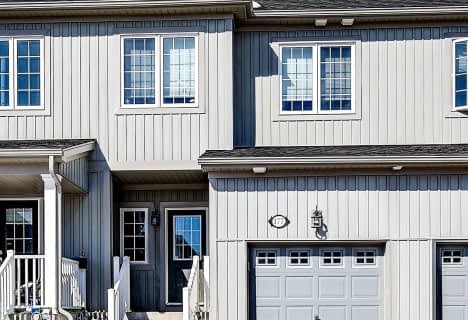Car-Dependent
- Almost all errands require a car.
Somewhat Bikeable
- Most errands require a car.

Victoria Terrace Public School
Elementary: PublicSt Mary Catholic School
Elementary: CatholicJames McQueen Public School
Elementary: PublicSt JosephCatholic School
Elementary: CatholicElora Public School
Elementary: PublicJ Douglas Hogarth Public School
Elementary: PublicSt John Bosco Catholic School
Secondary: CatholicOur Lady of Lourdes Catholic School
Secondary: CatholicCentre Wellington District High School
Secondary: PublicElmira District Secondary School
Secondary: PublicGuelph Collegiate and Vocational Institute
Secondary: PublicJohn F Ross Collegiate and Vocational Institute
Secondary: Public-
Fergus dog park
Fergus ON 1.5km -
The park
Fergus ON 3.63km -
Fergus Truck Show
Fergus ON 3.65km
-
CIBC
301 Saint Andrew St W, Fergus ON N1M 1P1 2.2km -
TD Bank Financial Group
298 St Andrew St W, Fergus ON N1M 1N7 2.22km -
TD Canada Trust ATM
298 St Andrew St W, Fergus ON N1M 1N7 2.23km
- 4 bath
- 3 bed
- 1500 sqft
177 Courtney Street, Centre Wellington, Ontario • N1M 2W3 • Fergus







