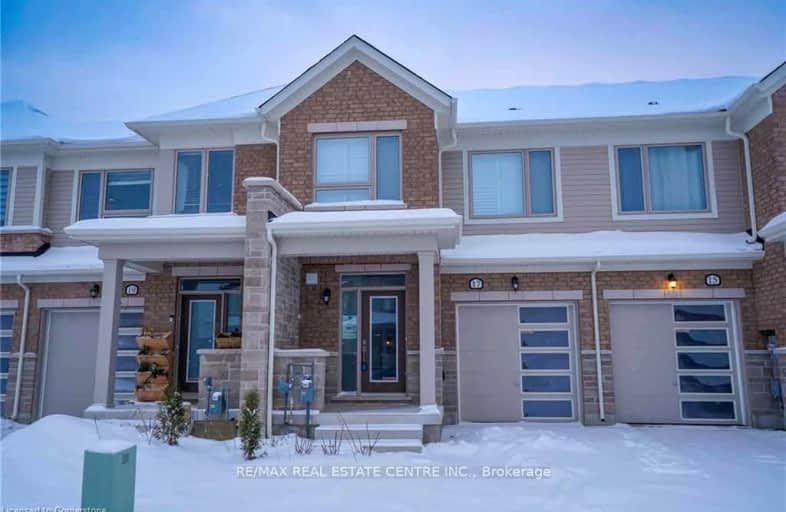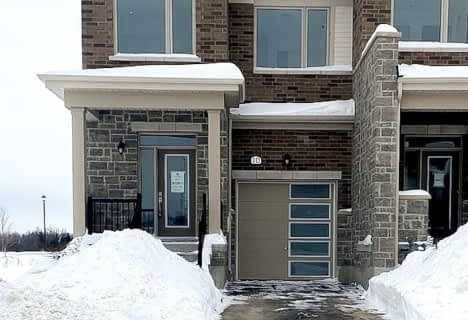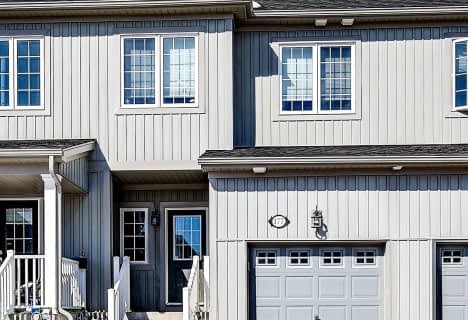Car-Dependent
- Almost all errands require a car.
Somewhat Bikeable
- Most errands require a car.

Victoria Terrace Public School
Elementary: PublicSt Mary Catholic School
Elementary: CatholicJames McQueen Public School
Elementary: PublicSt JosephCatholic School
Elementary: CatholicElora Public School
Elementary: PublicJ Douglas Hogarth Public School
Elementary: PublicSt John Bosco Catholic School
Secondary: CatholicOur Lady of Lourdes Catholic School
Secondary: CatholicCentre Wellington District High School
Secondary: PublicElmira District Secondary School
Secondary: PublicGuelph Collegiate and Vocational Institute
Secondary: PublicJohn F Ross Collegiate and Vocational Institute
Secondary: Public-
Fergus dog park
Fergus ON 2.56km -
Gibson Park
1st St W, Woolwich ON 17.9km -
Gibson Park
Elmira ON 18.01km
-
CIBC
301 Saint Andrew St W, Fergus ON N1M 1P1 2.04km -
TD Canada Trust Branch and ATM
298 St Andrew St W, Fergus ON N1M 1N7 2.09km -
Scotiabank
777 Tower St S, Fergus ON N1M 2R2 2.89km
- 4 bath
- 3 bed
- 1500 sqft
177 Courtney Street, Centre Wellington, Ontario • N1M 2W3 • Fergus








