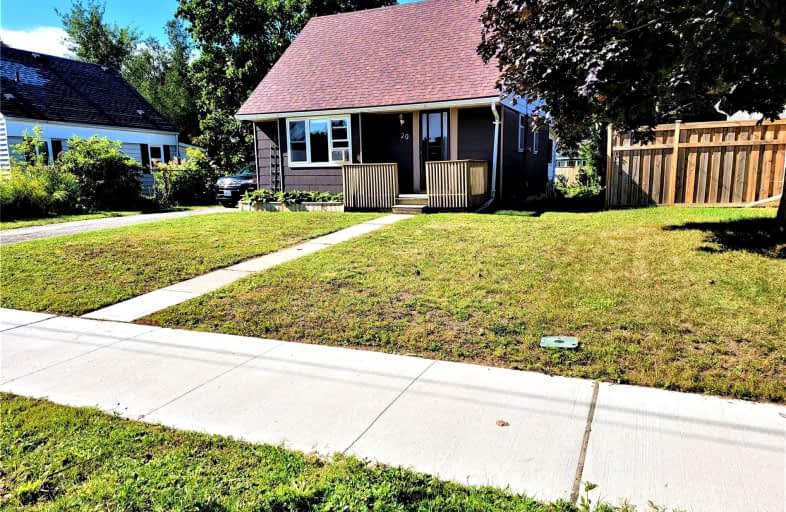Sold on Sep 03, 2021
Note: Property is not currently for sale or for rent.

-
Type: Detached
-
Style: 1 1/2 Storey
-
Lot Size: 50 x 105.66 Feet
-
Age: No Data
-
Taxes: $2,637 per year
-
Days on Site: 3 Days
-
Added: Aug 31, 2021 (3 days on market)
-
Updated:
-
Last Checked: 2 months ago
-
MLS®#: X5356874
-
Listed By: Century 21 excalibur realty
Situated Across The Road From Webster Park On Quiet Churchill Crescent, This Detached Storey And A Half Home Enjoys A Lovely Large Lot With Mature Trees. The Main Floor Has A Spacious Living Room, Eat In Kitchen, Master Bedroom & 4 Pc Bath, Plus A Large Family Room With Access To The Backyard. The 2nd Floor Has 2 Additional Bedrooms And The Partially Finished Basement Has A Den And Rec Room . A Great Opportunity For First Time Home Buyers In A Family Friendly
Extras
Interboard Listing With Guelph & District Association Of Realtors*Remarks Cont'd: Neighbourhood. Centrally Located To Schools, Parks, Shopping, Trails & More!
Property Details
Facts for 20 Churchill Crescent, Centre Wellington
Status
Days on Market: 3
Last Status: Sold
Sold Date: Sep 03, 2021
Closed Date: Oct 04, 2021
Expiry Date: Nov 30, 2021
Sold Price: $519,000
Unavailable Date: Sep 03, 2021
Input Date: Sep 01, 2021
Prior LSC: Listing with no contract changes
Property
Status: Sale
Property Type: Detached
Style: 1 1/2 Storey
Area: Centre Wellington
Community: Fergus
Availability Date: 60+ Days
Inside
Bedrooms: 3
Bathrooms: 1
Kitchens: 1
Rooms: 5
Den/Family Room: Yes
Air Conditioning: Window Unit
Fireplace: No
Washrooms: 1
Building
Basement: Part Fin
Heat Type: Forced Air
Heat Source: Gas
Exterior: Alum Siding
Exterior: Vinyl Siding
Water Supply: Municipal
Special Designation: Unknown
Parking
Driveway: Private
Garage Type: None
Covered Parking Spaces: 2
Total Parking Spaces: 2
Fees
Tax Year: 2021
Tax Legal Description: Lt 36 Pl 413 Fergus; S/T Ss9409; S/T Execution 95-
Taxes: $2,637
Land
Cross Street: Edinburgh
Municipality District: Centre Wellington
Fronting On: East
Pool: None
Sewer: Sewers
Lot Depth: 105.66 Feet
Lot Frontage: 50 Feet
Rooms
Room details for 20 Churchill Crescent, Centre Wellington
| Type | Dimensions | Description |
|---|---|---|
| Family Main | 2.77 x 6.71 | |
| Kitchen Main | 2.29 x 4.19 | |
| Master Main | 3.58 x 2.82 | |
| Living Main | 4.06 x 4.85 | |
| Den Bsmt | 2.26 x 2.49 | |
| Rec Bsmt | 2.62 x 6.86 | |
| Br 2nd | 3.71 x 2.82 | |
| Br 2nd | 3.02 x 3.33 |
| XXXXXXXX | XXX XX, XXXX |
XXXX XXX XXXX |
$XXX,XXX |
| XXX XX, XXXX |
XXXXXX XXX XXXX |
$XXX,XXX |
| XXXXXXXX XXXX | XXX XX, XXXX | $519,000 XXX XXXX |
| XXXXXXXX XXXXXX | XXX XX, XXXX | $524,900 XXX XXXX |

Victoria Terrace Public School
Elementary: PublicJames McQueen Public School
Elementary: PublicJohn Black Public School
Elementary: PublicSt JosephCatholic School
Elementary: CatholicElora Public School
Elementary: PublicJ Douglas Hogarth Public School
Elementary: PublicSt John Bosco Catholic School
Secondary: CatholicOur Lady of Lourdes Catholic School
Secondary: CatholicSt James Catholic School
Secondary: CatholicCentre Wellington District High School
Secondary: PublicGuelph Collegiate and Vocational Institute
Secondary: PublicJohn F Ross Collegiate and Vocational Institute
Secondary: Public

