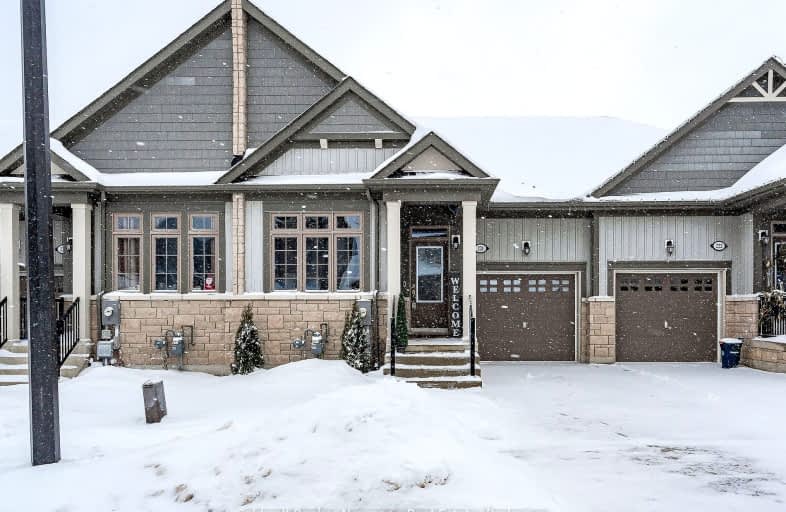Car-Dependent
- Almost all errands require a car.
24
/100
Somewhat Bikeable
- Most errands require a car.
36
/100

Victoria Terrace Public School
Elementary: Public
0.85 km
James McQueen Public School
Elementary: Public
1.71 km
John Black Public School
Elementary: Public
0.92 km
St JosephCatholic School
Elementary: Catholic
1.33 km
Elora Public School
Elementary: Public
5.03 km
J Douglas Hogarth Public School
Elementary: Public
1.66 km
St John Bosco Catholic School
Secondary: Catholic
21.68 km
Our Lady of Lourdes Catholic School
Secondary: Catholic
20.63 km
St James Catholic School
Secondary: Catholic
20.78 km
Centre Wellington District High School
Secondary: Public
2.15 km
Guelph Collegiate and Vocational Institute
Secondary: Public
21.46 km
John F Ross Collegiate and Vocational Institute
Secondary: Public
20.02 km
-
Templin Gardens
Fergus ON 1.54km -
Ashiyas K9
Belwood ON 7.09km -
Brant Park
Guelph ON 17.34km
-
TD Bank Financial Group
298 St Andrew St W, Fergus ON N1M 1N7 1.62km -
TD Canada Trust ATM
298 St Andrew St W, Fergus ON N1M 1N7 1.62km -
TD Canada Trust Branch and ATM
298 St Andrew St W, Fergus ON N1M 1N7 1.63km


