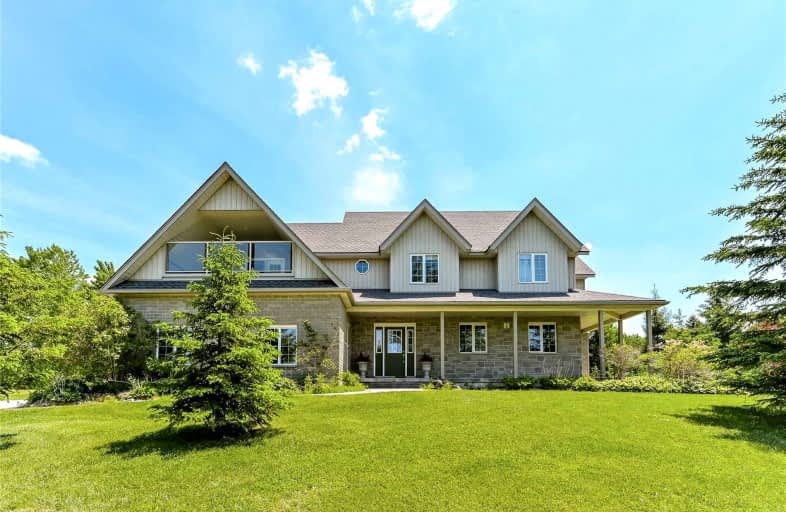
East Garafraxa Central Public School
Elementary: Public
9.58 km
Victoria Terrace Public School
Elementary: Public
9.44 km
James McQueen Public School
Elementary: Public
10.31 km
John Black Public School
Elementary: Public
8.48 km
St JosephCatholic School
Elementary: Catholic
9.74 km
J Douglas Hogarth Public School
Elementary: Public
9.82 km
Our Lady of Lourdes Catholic School
Secondary: Catholic
26.52 km
St James Catholic School
Secondary: Catholic
25.80 km
Westside Secondary School
Secondary: Public
20.63 km
Centre Wellington District High School
Secondary: Public
9.64 km
Guelph Collegiate and Vocational Institute
Secondary: Public
27.22 km
John F Ross Collegiate and Vocational Institute
Secondary: Public
25.31 km
