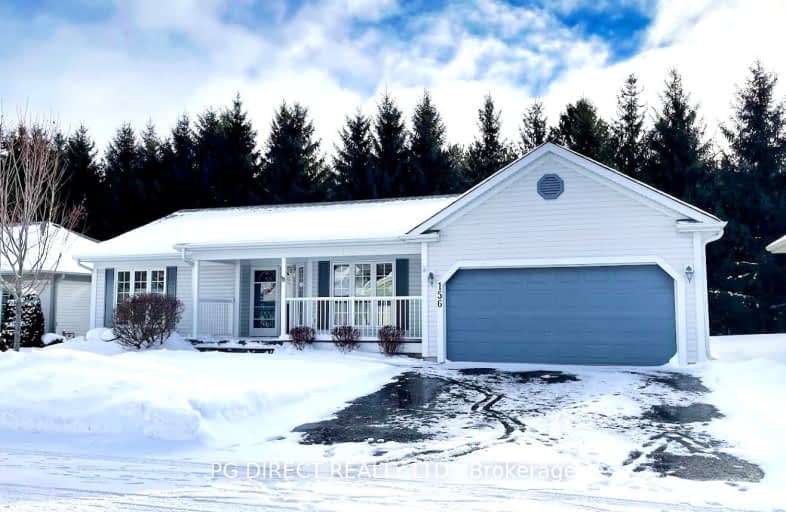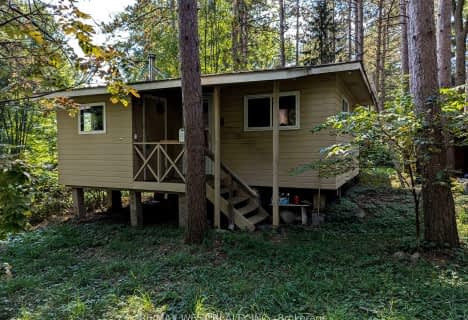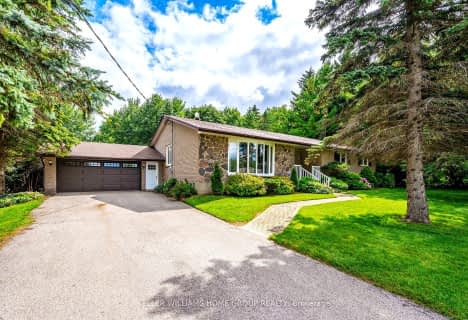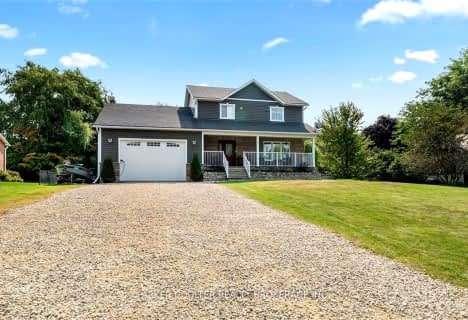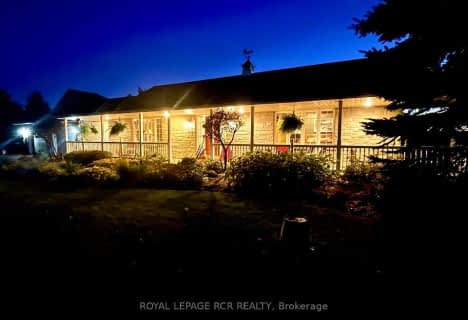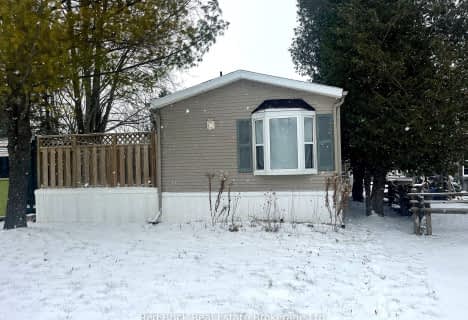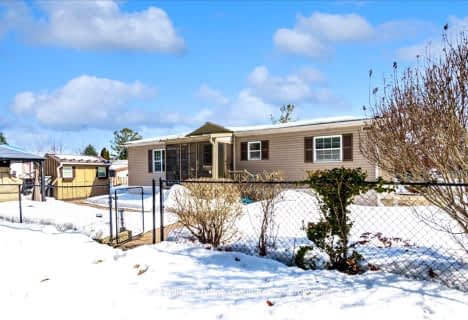Car-Dependent
- Almost all errands require a car.
Somewhat Bikeable
- Almost all errands require a car.

Victoria Terrace Public School
Elementary: PublicJames McQueen Public School
Elementary: PublicJohn Black Public School
Elementary: PublicSt JosephCatholic School
Elementary: CatholicElora Public School
Elementary: PublicJ Douglas Hogarth Public School
Elementary: PublicSt John Bosco Catholic School
Secondary: CatholicOur Lady of Lourdes Catholic School
Secondary: CatholicSt James Catholic School
Secondary: CatholicCentre Wellington District High School
Secondary: PublicGuelph Collegiate and Vocational Institute
Secondary: PublicJohn F Ross Collegiate and Vocational Institute
Secondary: Public-
Ashiyas K9
Belwood ON 1.11km -
Holman Park
Fergus ON 7.02km -
Fergus Truck Show
Fergus ON 7.14km
-
TD Bank Financial Group
298 St Andrew St W, Fergus ON N1M 1N7 7.8km -
TD Canada Trust ATM
298 St Andrew St W, Fergus ON N1M 1N7 7.81km -
TD Canada Trust Branch and ATM
298 St Andrew St W, Fergus ON N1M 1N7 7.81km
- 2 bath
- 2 bed
23 WHITE BARK Way, Centre Wellington, Ontario • N0B 1J0 • Rural Centre Wellington
- 2 bath
- 3 bed
- 1100 sqft
6 Lane Street, Centre Wellington, Ontario • N1M 2W5 • Rural Centre Wellington
- 2 bath
- 2 bed
- 1100 sqft
536 Poplar Place, Centre Wellington, Ontario • N1M 2W5 • Rural Centre Wellington East
