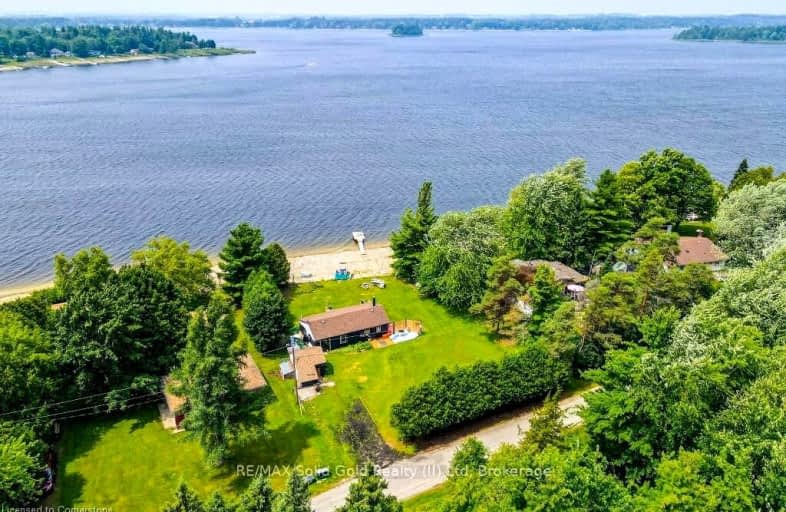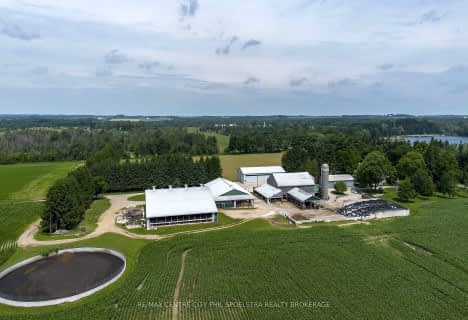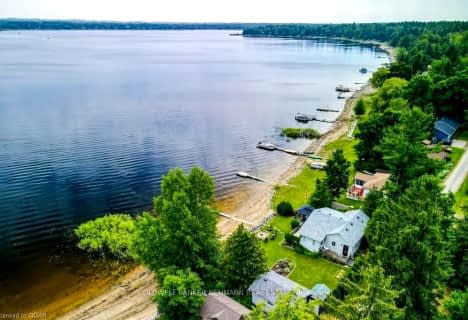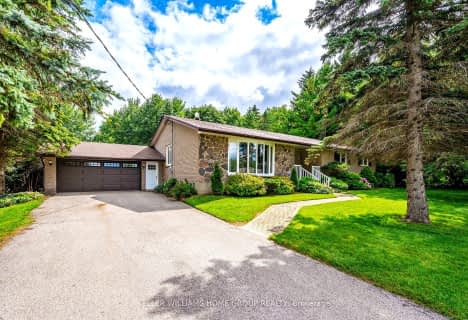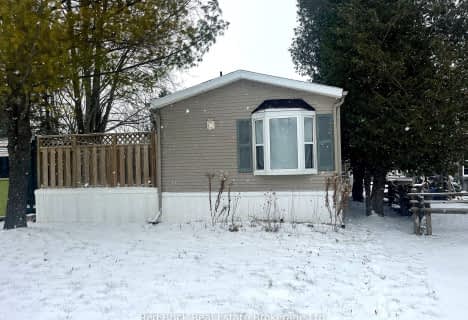Car-Dependent
- Almost all errands require a car.
Somewhat Bikeable
- Most errands require a car.

Victoria Terrace Public School
Elementary: PublicJames McQueen Public School
Elementary: PublicJohn Black Public School
Elementary: PublicSt JosephCatholic School
Elementary: CatholicElora Public School
Elementary: PublicJ Douglas Hogarth Public School
Elementary: PublicSt John Bosco Catholic School
Secondary: CatholicOur Lady of Lourdes Catholic School
Secondary: CatholicSt James Catholic School
Secondary: CatholicCentre Wellington District High School
Secondary: PublicGuelph Collegiate and Vocational Institute
Secondary: PublicJohn F Ross Collegiate and Vocational Institute
Secondary: Public-
Fergus dog park
Fergus ON 4.99km -
Grand River Conservation Authority
RR 4 Stn Main, Fergus ON N1M 2W5 5.77km -
Templin Gardens
Fergus ON 5.88km
-
Scotiabank
201 St Andrew St W, Fergus ON N1M 1N8 5.89km -
President's Choice Financial
800 Tower St S, Fergus ON N1M 2R3 5.97km -
CIBC
301 Saint Andrew St W, Fergus ON N1M 1P1 6.03km
- 2 bath
- 3 bed
- 1100 sqft
6 Lane Street, Centre Wellington, Ontario • N1M 2W5 • Rural Centre Wellington
