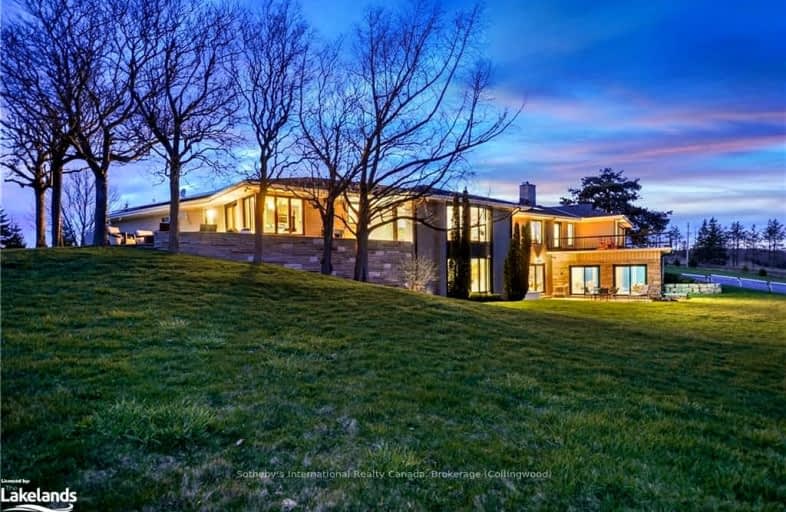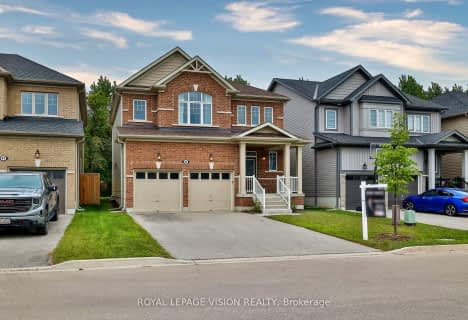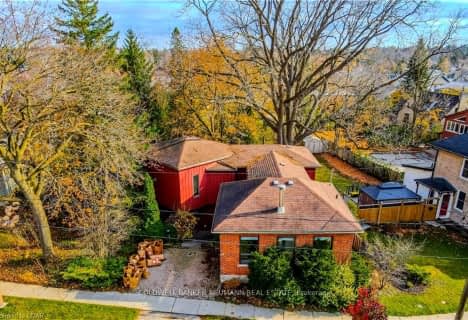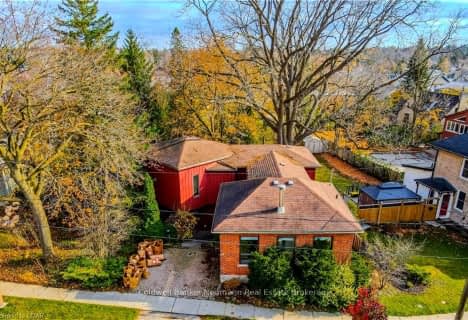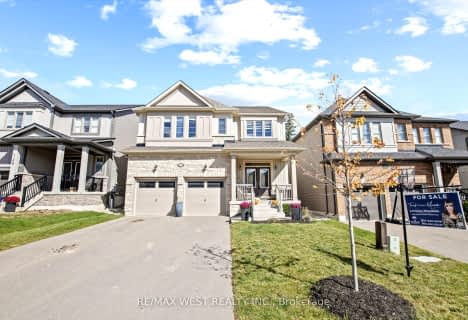Car-Dependent
- Almost all errands require a car.
Somewhat Bikeable
- Almost all errands require a car.

Victoria Terrace Public School
Elementary: PublicJames McQueen Public School
Elementary: PublicJohn Black Public School
Elementary: PublicSt JosephCatholic School
Elementary: CatholicElora Public School
Elementary: PublicJ Douglas Hogarth Public School
Elementary: PublicSt John Bosco Catholic School
Secondary: CatholicOur Lady of Lourdes Catholic School
Secondary: CatholicSt James Catholic School
Secondary: CatholicCentre Wellington District High School
Secondary: PublicGuelph Collegiate and Vocational Institute
Secondary: PublicJohn F Ross Collegiate and Vocational Institute
Secondary: Public-
Fergus dog park
Fergus ON 3.08km -
Elora Green Space
Mill St (Metcalfe St), Elora ON 8.45km -
Hoffer Park
Fergus ON 8.46km
-
CIBC
301 Saint Andrew St W, Fergus ON N1M 1P1 3.72km -
BMO Bank of Montreal
125 Geddes St, Elora ON N0B 1S0 8.34km -
TD Canada Trust ATM
192 Geddes St, Elora ON N0B 1S0 8.37km
