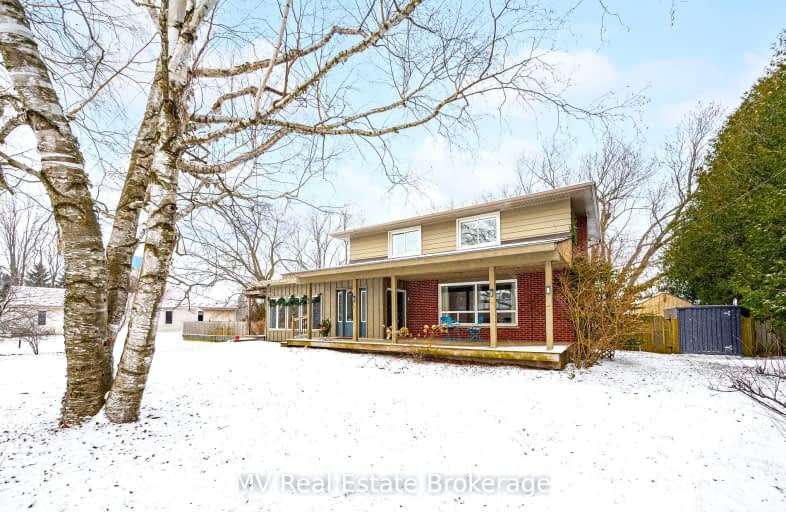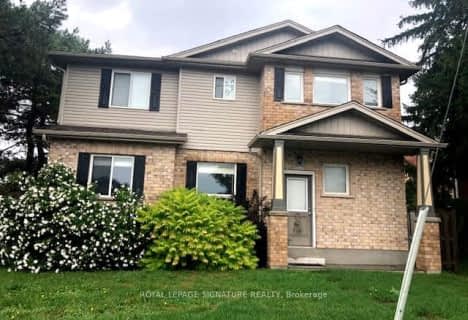Car-Dependent
- Most errands require a car.
Somewhat Bikeable
- Most errands require a car.

Victoria Terrace Public School
Elementary: PublicJames McQueen Public School
Elementary: PublicJohn Black Public School
Elementary: PublicSt JosephCatholic School
Elementary: CatholicElora Public School
Elementary: PublicJ Douglas Hogarth Public School
Elementary: PublicSt John Bosco Catholic School
Secondary: CatholicOur Lady of Lourdes Catholic School
Secondary: CatholicSt James Catholic School
Secondary: CatholicCentre Wellington District High School
Secondary: PublicGuelph Collegiate and Vocational Institute
Secondary: PublicJohn F Ross Collegiate and Vocational Institute
Secondary: Public-
Fergus Truck Show
Fergus ON 0.44km -
Fergus dog park
Fergus ON 3.02km -
The park
Fergus ON 5.75km
-
Meridian Credit Union ATM
120 MacQueen Blvd, Fergus ON N1M 3T8 0.98km -
TD Canada Trust ATM
298 St Andrew St W, Fergus ON N1M 1N7 1.89km -
TD Bank Financial Group
298 St Andrew St W, Fergus ON N1M 1N7 1.89km
- 3 bath
- 5 bed
- 2500 sqft
654 St David Street North, Centre Wellington, Ontario • N1M 2K7 • Fergus



