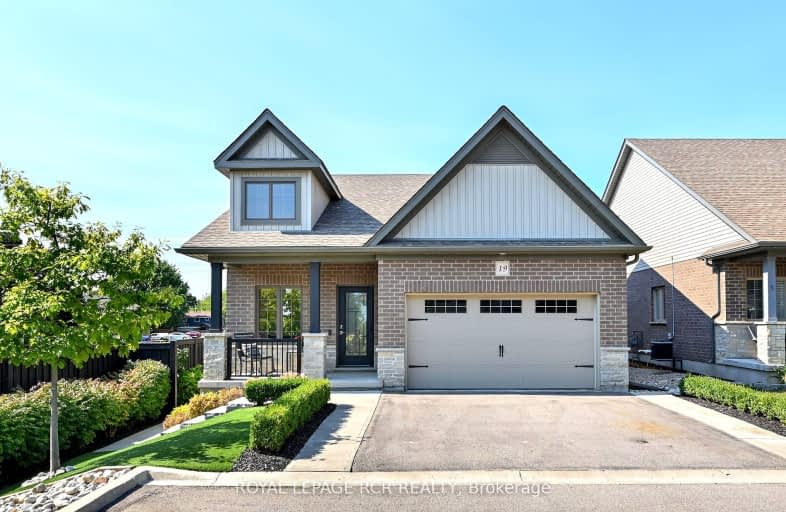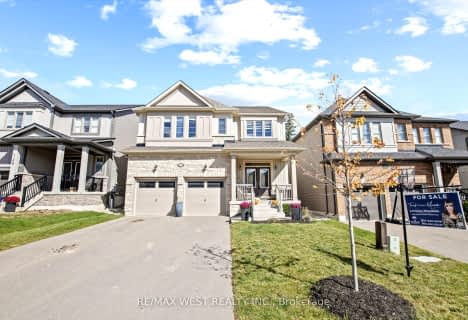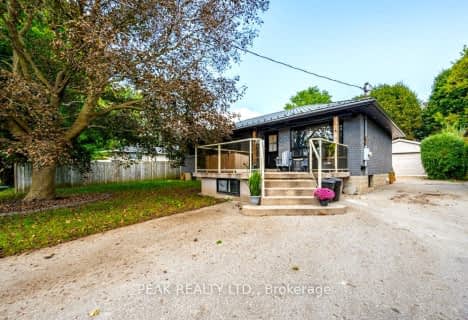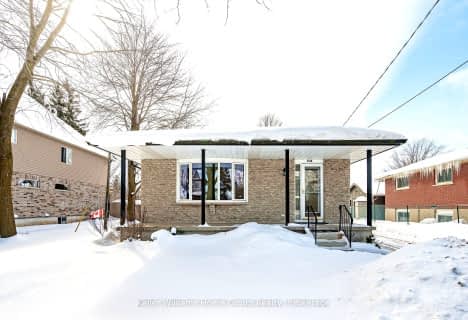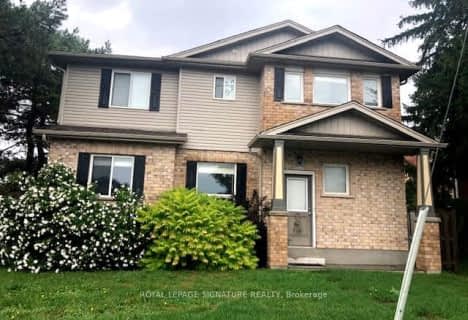Somewhat Walkable
- Some errands can be accomplished on foot.
Somewhat Bikeable
- Most errands require a car.

Victoria Terrace Public School
Elementary: PublicJames McQueen Public School
Elementary: PublicJohn Black Public School
Elementary: PublicSt JosephCatholic School
Elementary: CatholicElora Public School
Elementary: PublicJ Douglas Hogarth Public School
Elementary: PublicSt John Bosco Catholic School
Secondary: CatholicOur Lady of Lourdes Catholic School
Secondary: CatholicSt James Catholic School
Secondary: CatholicCentre Wellington District High School
Secondary: PublicGuelph Collegiate and Vocational Institute
Secondary: PublicJohn F Ross Collegiate and Vocational Institute
Secondary: Public-
Confederation Park
Centre Wellington ON 0.7km -
Grand River Conservation Authority
RR 4 Stn Main, Fergus ON N1M 2W5 1.03km -
Fergus dog park
Fergus ON 2.36km
-
RBC Royal Bank
100 Saint Andrew St E, Fergus ON N1M 1P8 1.01km -
CIBC
301 Saint Andrew St W, Fergus ON N1M 1P1 1.15km -
RBC Royal Bank
435 Woodlawn Rd W, Guelph ON N1K 1E9 18.32km
- 3 bath
- 5 bed
- 2500 sqft
654 St David Street North, Centre Wellington, Ontario • N1M 2K7 • Fergus
- 2 bath
- 3 bed
- 1500 sqft
255 GOWRIE Street South, Centre Wellington, Ontario • N1M 2H7 • Fergus
- 2 bath
- 4 bed
- 2000 sqft
120 Princess Street, Centre Wellington, Ontario • N1M 1Y2 • Fergus
- 2 bath
- 3 bed
- 1100 sqft
170 Barnett Crescent, Centre Wellington, Ontario • N1M 3E5 • Fergus
