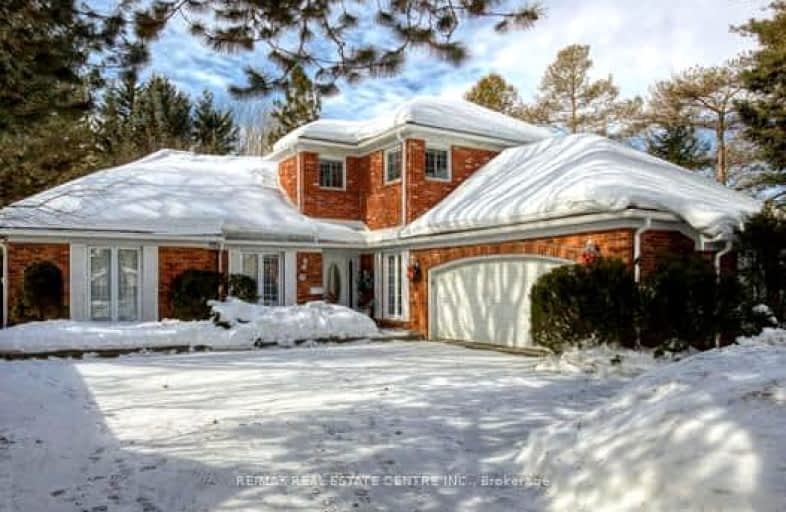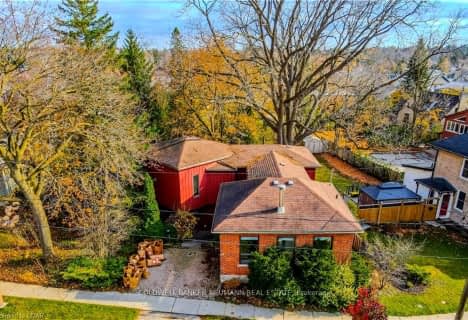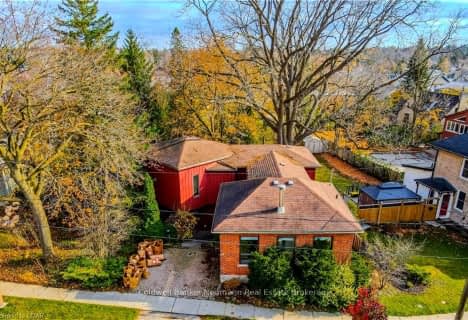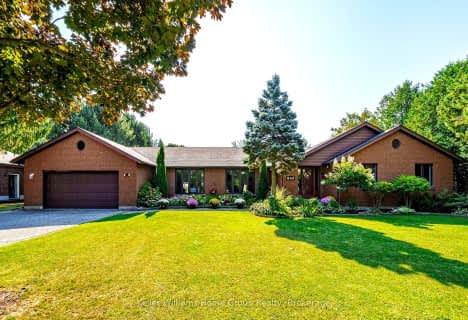Somewhat Walkable
- Some errands can be accomplished on foot.
Somewhat Bikeable
- Most errands require a car.

Victoria Terrace Public School
Elementary: PublicJames McQueen Public School
Elementary: PublicJohn Black Public School
Elementary: PublicSt JosephCatholic School
Elementary: CatholicElora Public School
Elementary: PublicJ Douglas Hogarth Public School
Elementary: PublicSt John Bosco Catholic School
Secondary: CatholicOur Lady of Lourdes Catholic School
Secondary: CatholicSt James Catholic School
Secondary: CatholicCentre Wellington District High School
Secondary: PublicGuelph Collegiate and Vocational Institute
Secondary: PublicJohn F Ross Collegiate and Vocational Institute
Secondary: Public-
Fergus Truck Show
Fergus ON 1.53km -
Bissell Park
127 Mill St E, Fergus ON N0B 1S0 4.42km -
Waverly Park
Guelph ON 16.48km
-
Meridian Credit Union ATM
120 MacQueen Blvd, Fergus ON N1M 3T8 0.65km -
TD Canada Trust ATM
192 Geddes St, Elora ON N0B 1S0 4.92km -
HODL Bitcoin ATM - Anytime Convenience
484 Woodlawn Rd E, Guelph ON N1E 1B9 16.23km
- 4 bath
- 5 bed
- 2500 sqft
840 ST GEORGE Street East, Centre Wellington, Ontario • N1M 2Y1 • Fergus













