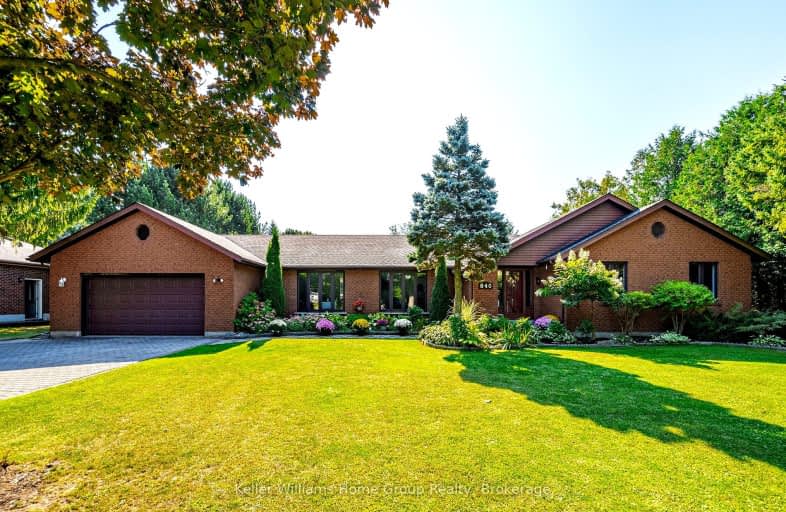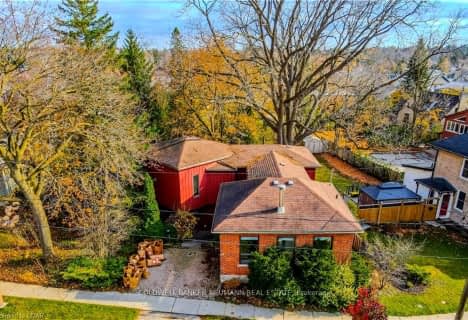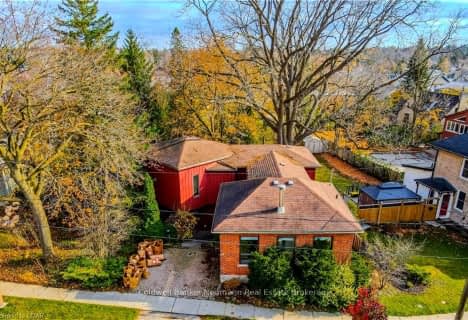Car-Dependent
- Almost all errands require a car.
Somewhat Bikeable
- Most errands require a car.

Victoria Terrace Public School
Elementary: PublicJames McQueen Public School
Elementary: PublicJohn Black Public School
Elementary: PublicSt JosephCatholic School
Elementary: CatholicElora Public School
Elementary: PublicJ Douglas Hogarth Public School
Elementary: PublicSt John Bosco Catholic School
Secondary: CatholicOur Lady of Lourdes Catholic School
Secondary: CatholicSt James Catholic School
Secondary: CatholicCentre Wellington District High School
Secondary: PublicGuelph Collegiate and Vocational Institute
Secondary: PublicJohn F Ross Collegiate and Vocational Institute
Secondary: Public-
Holman Park
Fergus ON 1.41km -
Maaji Park
Wellington St (Highway 124), Everton ON 16.82km -
Waverly Park
Guelph ON 18km
-
Scotiabank
201 St Andrew St W, Fergus ON N1M 1N8 2.15km -
TD Bank Financial Group
298 St Andrew St W, Fergus ON N1M 1N7 2.23km -
CIBC
301 Saint Andrew St W, Fergus ON N1M 1P1 2.29km









