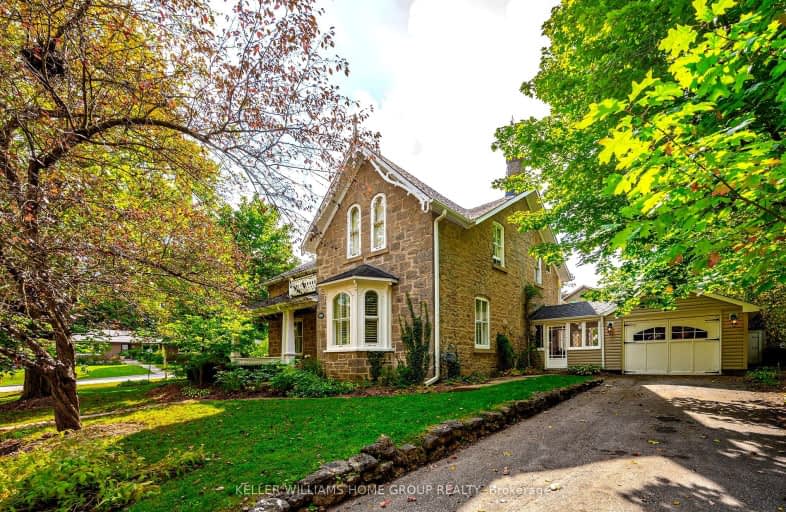Very Walkable
- Most errands can be accomplished on foot.
85
/100
Somewhat Bikeable
- Most errands require a car.
48
/100

Victoria Terrace Public School
Elementary: Public
0.68 km
James McQueen Public School
Elementary: Public
0.22 km
John Black Public School
Elementary: Public
1.94 km
St JosephCatholic School
Elementary: Catholic
0.79 km
Elora Public School
Elementary: Public
3.60 km
J Douglas Hogarth Public School
Elementary: Public
1.32 km
St John Bosco Catholic School
Secondary: Catholic
20.96 km
Our Lady of Lourdes Catholic School
Secondary: Catholic
19.85 km
St James Catholic School
Secondary: Catholic
20.19 km
Centre Wellington District High School
Secondary: Public
2.15 km
Guelph Collegiate and Vocational Institute
Secondary: Public
20.70 km
John F Ross Collegiate and Vocational Institute
Secondary: Public
19.39 km
-
Bissell Park
127 Mill St E, Fergus ON N0B 1S0 4.25km -
Elora Green Space
Mill St (Metcalfe St), Elora ON 4.74km -
Brant Park
Guelph ON 16.78km
-
Scotiabank
201 St Andrew St W, Fergus ON N1M 1N8 0.31km -
CIBC
301 Saint Andrew St W, Fergus ON N1M 1P1 0.33km -
TD Bank Financial Group
298 St Andrew St W, Fergus ON N1M 1N7 0.35km


