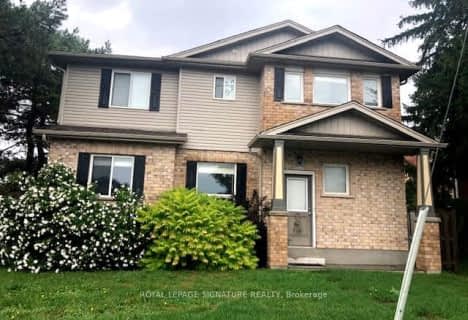Sold on Jul 11, 2018
Note: Property is not currently for sale or for rent.

-
Type: Detached
-
Style: 2-Storey
-
Lot Size: 66.35 x 185.37
-
Age: 0-5 years
-
Days on Site: 2 Days
-
Added: Dec 19, 2024 (2 days on market)
-
Updated:
-
Last Checked: 3 months ago
-
MLS®#: X11197684
-
Listed By: Red brick real estate brokerage ltd.
This recently constructed custom built 3500 square foot executive 2 storey ( 4800+ sq ft with finished basement ) is truly the ultimate family home. Great curb appeal here , with stone accent exterior and timber framed gable - and inside - simply stunning. Located on a large in town lot - tucked away on a quiet street in the north end of Fergus. The absolute spaciousness of this gorgeous home will amaze you. Some of the many highlights include open concept living on the main floor , with 9 foot ceilings , inviting foyer , the kitchen you have always wanted , and a great room with gas fireplace featuring floor to ceiling stone wall. And a main floor den of course. Beautiful hardwood floors and custom finishes - no small detail has been overlooked. The second floor does not disappoint either. The dream master bedroom includes a 5pce ensuite with both free standing tub and walk in shower , and his and her large walk in closets. Another 4 bedrooms ( no small bedrooms here ) are located on the smartly designed 2nd level , with another full 5 pce bath , and bedroom level laundry. And just in case your family needs more space , the bonus here is the completely finished basement level with a 6th bedroom , a 4 pce bath, and a huge recreation room with yet another gas fireplace and floor to ceiling stone wall. Out back , expansive decking overlooks the large pool sized rear yard. And don't forget about the 2 car garage. Homes like this do not come along often.
Property Details
Facts for 629 Perry Street, Centre Wellington
Status
Days on Market: 2
Last Status: Sold
Sold Date: Jul 11, 2018
Closed Date: Aug 31, 2018
Expiry Date: Sep 28, 2018
Sold Price: $901,000
Unavailable Date: Jul 11, 2018
Input Date: Jul 10, 2018
Prior LSC: Sold
Property
Status: Sale
Property Type: Detached
Style: 2-Storey
Age: 0-5
Area: Centre Wellington
Community: Fergus
Availability Date: 1-29Days
Assessment Amount: $127,257
Assessment Year: 2018
Inside
Bedrooms: 5
Bedrooms Plus: 1
Bathrooms: 4
Kitchens: 1
Rooms: 14
Air Conditioning: Central Air
Fireplace: Yes
Washrooms: 4
Building
Basement: Finished
Basement 2: Full
Heat Type: Forced Air
Heat Source: Gas
Exterior: Alum Siding
Exterior: Stone
Green Verification Status: N
Water Supply: Municipal
Special Designation: Unknown
Parking
Driveway: Other
Garage Spaces: 2
Garage Type: Attached
Covered Parking Spaces: 4
Total Parking Spaces: 6
Fees
Tax Year: 2018
Tax Legal Description: FIRSTLY: LOT 58 PLAN 198 FERGUS; SECONDLY: PART COOK ST PLAN 198
Land
Cross Street: Cook St
Municipality District: Centre Wellington
Parcel Number: 713850857
Pool: None
Sewer: Sewers
Lot Depth: 185.37
Lot Frontage: 66.35
Acres: < .50
Zoning: Res
Rooms
Room details for 629 Perry Street, Centre Wellington
| Type | Dimensions | Description |
|---|---|---|
| Living Main | 3.45 x 3.98 | |
| Bathroom Main | - | |
| Family Main | 4.69 x 5.71 | |
| Dining Main | 7.26 x 2.97 | Sliding Doors |
| Kitchen Main | 6.01 x 4.01 | |
| Mudroom Main | 3.20 x 3.88 | |
| Br 2nd | 3.50 x 3.70 | |
| Br 2nd | 3.68 x 3.81 | |
| Laundry 2nd | 3.04 x 2.43 | |
| Prim Bdrm 2nd | 6.09 x 5.79 | |
| Br 2nd | 3.73 x 4.24 | |
| Br 2nd | 3.30 x 4.39 |
| XXXXXXXX | XXX XX, XXXX |
XXXX XXX XXXX |
$X,XXX,XXX |
| XXX XX, XXXX |
XXXXXX XXX XXXX |
$X,XXX,XXX | |
| XXXXXXXX | XXX XX, XXXX |
XXXX XXX XXXX |
$XXX,XXX |
| XXX XX, XXXX |
XXXXXX XXX XXXX |
$XXX,XXX | |
| XXXXXXXX | XXX XX, XXXX |
XXXX XXX XXXX |
$X,XXX,XXX |
| XXX XX, XXXX |
XXXXXX XXX XXXX |
$X,XXX,XXX | |
| XXXXXXXX | XXX XX, XXXX |
XXXX XXX XXXX |
$X,XXX,XXX |
| XXX XX, XXXX |
XXXXXX XXX XXXX |
$X,XXX,XXX |
| XXXXXXXX XXXX | XXX XX, XXXX | $1,450,629 XXX XXXX |
| XXXXXXXX XXXXXX | XXX XX, XXXX | $1,574,900 XXX XXXX |
| XXXXXXXX XXXX | XXX XX, XXXX | $901,000 XXX XXXX |
| XXXXXXXX XXXXXX | XXX XX, XXXX | $899,900 XXX XXXX |
| XXXXXXXX XXXX | XXX XX, XXXX | $1,450,629 XXX XXXX |
| XXXXXXXX XXXXXX | XXX XX, XXXX | $1,574,900 XXX XXXX |
| XXXXXXXX XXXX | XXX XX, XXXX | $1,500,629 XXX XXXX |
| XXXXXXXX XXXXXX | XXX XX, XXXX | $1,150,000 XXX XXXX |

Victoria Terrace Public School
Elementary: PublicJames McQueen Public School
Elementary: PublicJohn Black Public School
Elementary: PublicSt JosephCatholic School
Elementary: CatholicElora Public School
Elementary: PublicJ Douglas Hogarth Public School
Elementary: PublicOur Lady of Lourdes Catholic School
Secondary: CatholicSt James Catholic School
Secondary: CatholicCentre Wellington District High School
Secondary: PublicElmira District Secondary School
Secondary: PublicGuelph Collegiate and Vocational Institute
Secondary: PublicJohn F Ross Collegiate and Vocational Institute
Secondary: Public- 3 bath
- 5 bed
- 2500 sqft
654 St David Street North, Centre Wellington, Ontario • N1M 2K7 • Fergus
- 4 bath
- 5 bed
- 2500 sqft
90 Spicer Street, Centre Wellington, Ontario • N1M 0H7 • Fergus


