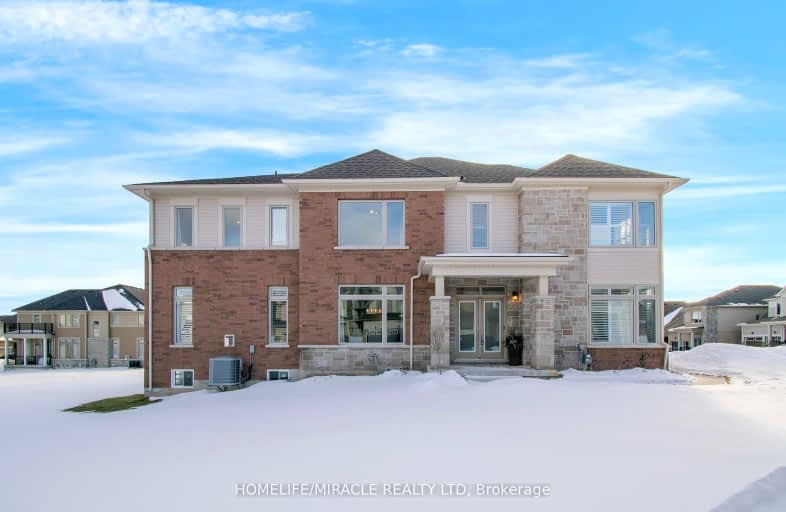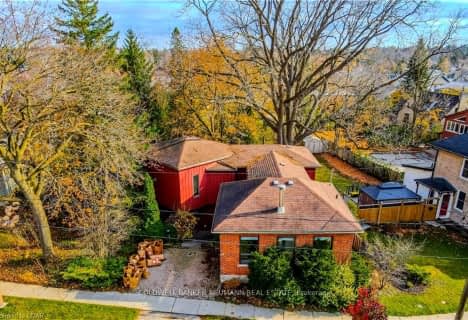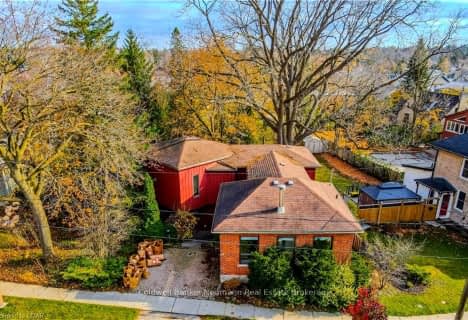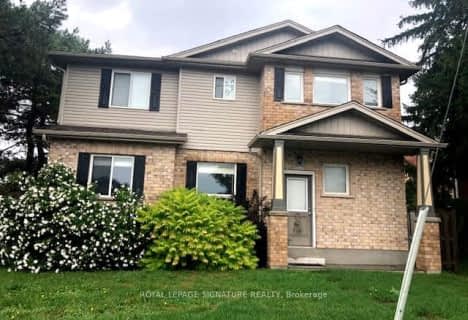Car-Dependent
- Almost all errands require a car.
Somewhat Bikeable
- Most errands require a car.

Salem Public School
Elementary: PublicVictoria Terrace Public School
Elementary: PublicSt Mary Catholic School
Elementary: CatholicJames McQueen Public School
Elementary: PublicSt JosephCatholic School
Elementary: CatholicElora Public School
Elementary: PublicSt John Bosco Catholic School
Secondary: CatholicOur Lady of Lourdes Catholic School
Secondary: CatholicCentre Wellington District High School
Secondary: PublicElmira District Secondary School
Secondary: PublicGuelph Collegiate and Vocational Institute
Secondary: PublicJohn F Ross Collegiate and Vocational Institute
Secondary: Public-
Templin Gardens
Fergus ON 2.47km -
Elora splash pad
Elora ON 3.41km -
O'brian Park
Elora ON 3.47km
-
TD Canada Trust ATM
192 Geddes St, Elora ON N0B 1S0 3.2km -
TD Bank Financial Group
41 Arthur St S, Elmira ON N3B 2M6 17.05km -
TD Bank Financial Group
156 George St, Arthur ON N0G 1A0 17.16km
- 3 bath
- 5 bed
- 2500 sqft
654 St David Street North, Centre Wellington, Ontario • N1M 2K7 • Fergus














