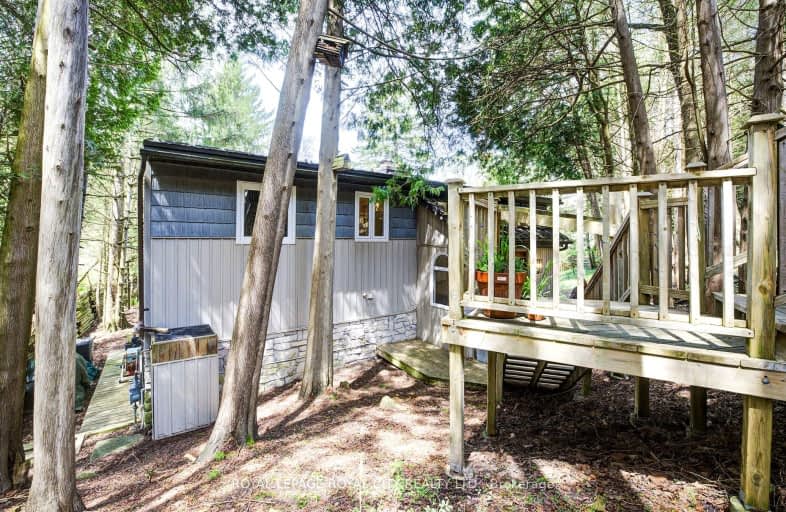
Video Tour
Car-Dependent
- Almost all errands require a car.
7
/100
Somewhat Bikeable
- Almost all errands require a car.
5
/100

Victoria Terrace Public School
Elementary: Public
2.26 km
James McQueen Public School
Elementary: Public
1.40 km
John Black Public School
Elementary: Public
3.20 km
St JosephCatholic School
Elementary: Catholic
2.29 km
Elora Public School
Elementary: Public
2.76 km
J Douglas Hogarth Public School
Elementary: Public
1.99 km
St John Bosco Catholic School
Secondary: Catholic
19.74 km
Our Lady of Lourdes Catholic School
Secondary: Catholic
18.58 km
St James Catholic School
Secondary: Catholic
19.10 km
Centre Wellington District High School
Secondary: Public
2.62 km
Guelph Collegiate and Vocational Institute
Secondary: Public
19.45 km
John F Ross Collegiate and Vocational Institute
Secondary: Public
18.25 km
-
Grand River Conservation Authority
RR 4 Stn Main, Fergus ON N1M 2W5 1.65km -
Confederation Park
Centre Wellington ON 2.03km -
Fergus dog park
Fergus ON 3.23km
-
CIBC
301 Saint Andrew St W, Fergus ON N1M 1P1 1.4km -
RBC Royal Bank
100 Saint Andrew St E, Fergus ON N1M 1P8 1.73km -
RBC Royal Bank
435 Woodlawn Rd W, Guelph ON N1K 1E9 17.56km






