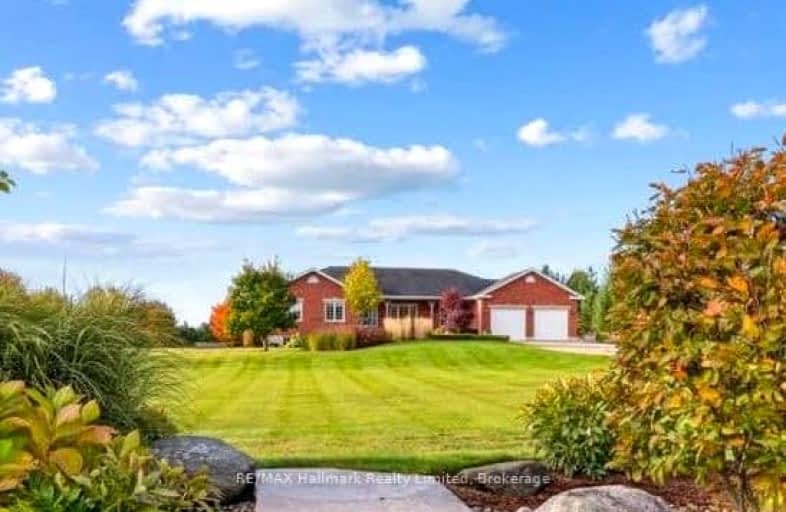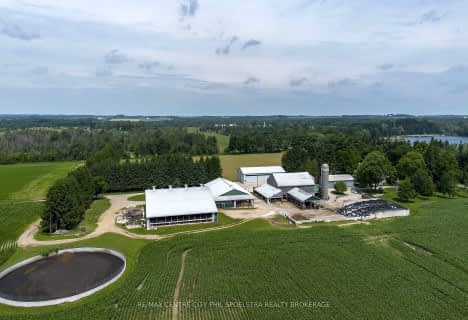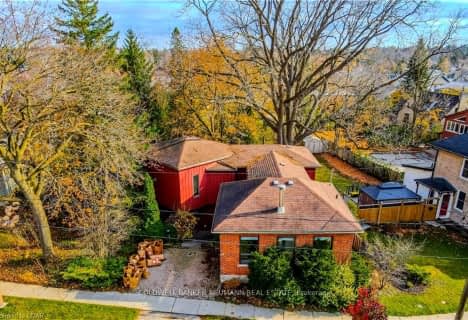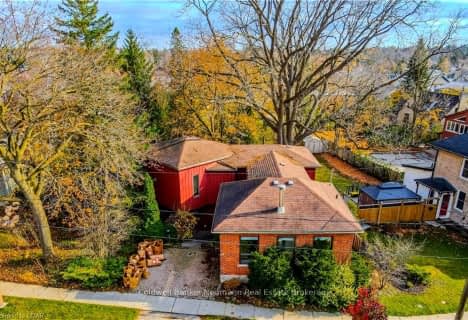Car-Dependent
- Almost all errands require a car.
Somewhat Bikeable
- Most errands require a car.

Victoria Terrace Public School
Elementary: PublicJames McQueen Public School
Elementary: PublicJohn Black Public School
Elementary: PublicSt JosephCatholic School
Elementary: CatholicElora Public School
Elementary: PublicJ Douglas Hogarth Public School
Elementary: PublicSt John Bosco Catholic School
Secondary: CatholicOur Lady of Lourdes Catholic School
Secondary: CatholicSt James Catholic School
Secondary: CatholicCentre Wellington District High School
Secondary: PublicGuelph Collegiate and Vocational Institute
Secondary: PublicJohn F Ross Collegiate and Vocational Institute
Secondary: Public-
Fergus Truck Show
Fergus ON 2.79km -
Beatty Park
599 Colquhoun St, Centre Wellington ON N1M 1P5 3.59km -
Ashiyas K9
Belwood ON 5.76km
-
CIBC
301 Saint Andrew St W, Fergus ON N1M 1P1 2.99km -
Scotiabank
777 Tower St S, Fergus ON N1M 2R2 3.44km -
BMO Bank of Montreal
125 Geddes St, Elora ON N0B 1S0 7.12km








