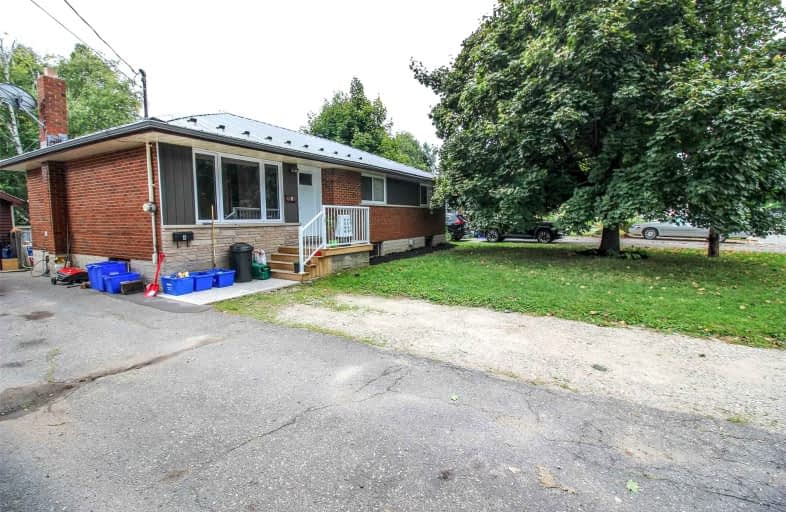
Victoria Terrace Public School
Elementary: Public
0.41 km
James McQueen Public School
Elementary: Public
1.28 km
John Black Public School
Elementary: Public
1.13 km
St JosephCatholic School
Elementary: Catholic
0.96 km
Elora Public School
Elementary: Public
4.60 km
J Douglas Hogarth Public School
Elementary: Public
1.44 km
St John Bosco Catholic School
Secondary: Catholic
21.49 km
Our Lady of Lourdes Catholic School
Secondary: Catholic
20.42 km
St James Catholic School
Secondary: Catholic
20.63 km
Centre Wellington District High School
Secondary: Public
2.07 km
Guelph Collegiate and Vocational Institute
Secondary: Public
21.26 km
John F Ross Collegiate and Vocational Institute
Secondary: Public
19.86 km
