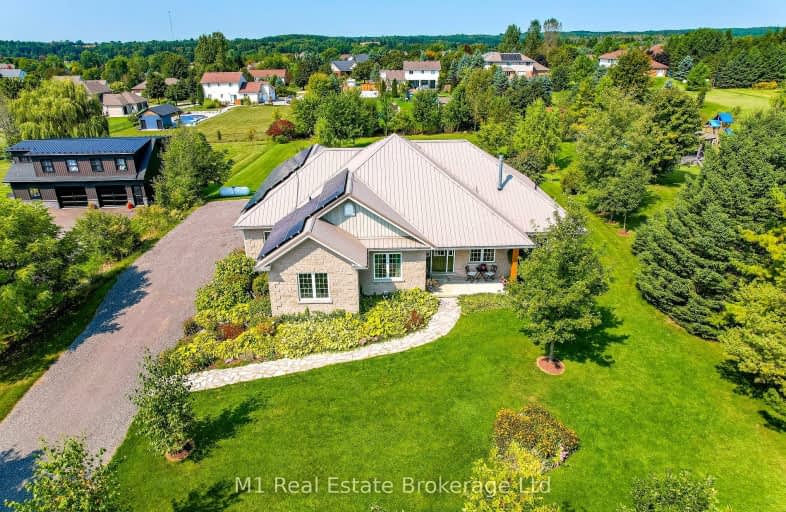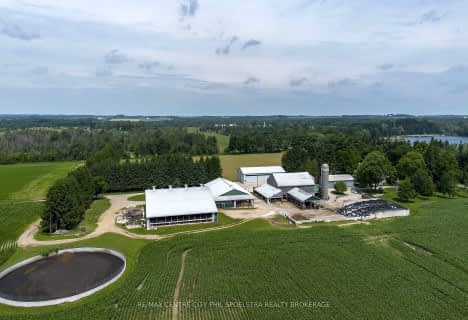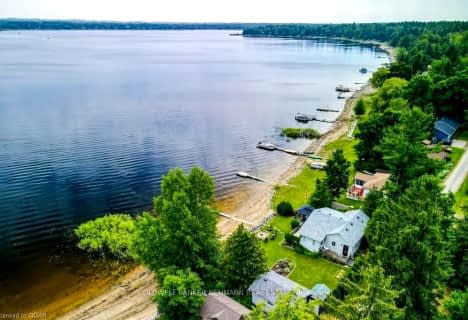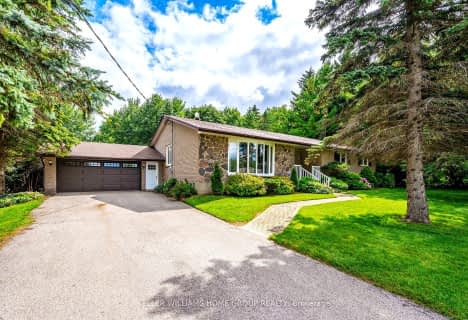Car-Dependent
- Almost all errands require a car.
Somewhat Bikeable
- Most errands require a car.

Eramosa Public School
Elementary: PublicVictoria Terrace Public School
Elementary: PublicJames McQueen Public School
Elementary: PublicJohn Black Public School
Elementary: PublicSt JosephCatholic School
Elementary: CatholicJ Douglas Hogarth Public School
Elementary: PublicSt John Bosco Catholic School
Secondary: CatholicOur Lady of Lourdes Catholic School
Secondary: CatholicSt James Catholic School
Secondary: CatholicCentre Wellington District High School
Secondary: PublicGuelph Collegiate and Vocational Institute
Secondary: PublicJohn F Ross Collegiate and Vocational Institute
Secondary: Public-
Fergus Truck Show
Fergus ON 5.42km -
The park
Fergus ON 10.39km -
Elora splash pad
Elora ON 11.19km
-
Scotiabank
201 St Andrew St W, Fergus ON N1M 1N8 6.5km -
Meridian Credit Union ATM
120 MacQueen Blvd, Fergus ON N1M 3T8 6.56km -
CIBC
301 Saint Andrew St W, Fergus ON N1M 1P1 6.64km








