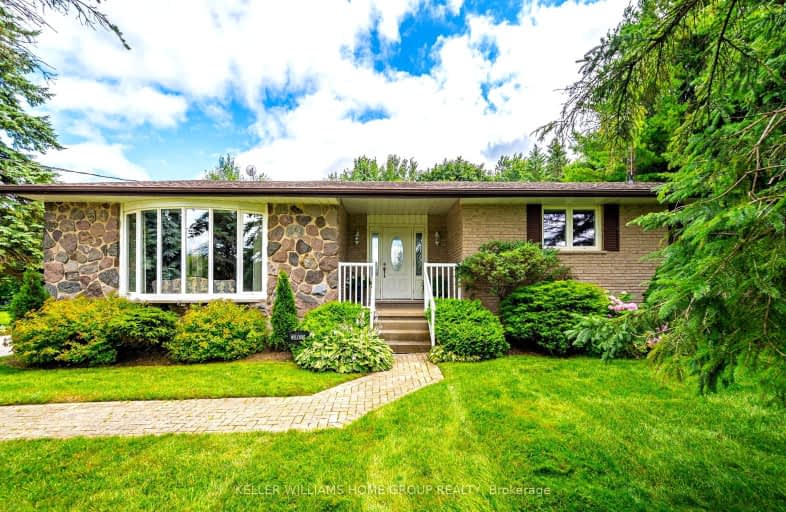Sold on Nov 27, 2024
Note: Property is not currently for sale or for rent.

-
Type: Detached
-
Style: Bungalow
-
Lot Size: 110 x 150
-
Age: 31-50 years
-
Taxes: $4,985 per year
-
Days on Site: 70 Days
-
Added: Dec 03, 2024 (2 months on market)
-
Updated:
-
Last Checked: 3 months ago
-
MLS®#: X10876229
-
Listed By: Keller williams home group realty
Nestled on a sprawling, mature lot, this charming country bungalow offers a serene and picturesque retreat. Surrounded by lush, established trees and expansive greenery, the property provides ample privacy and a tranquil ambiance. Main floor has had numerous updates offering many modern conveniences, three plus bedrooms and the den could easily be converted back to bedroom. Lots of room to expand the living space in the basement. Ideal for those seeking space both inside and out. This home combines the best of country living with modern comforts and close to town.
Property Details
Facts for 6555 3rd Line, Centre Wellington
Status
Days on Market: 70
Last Status: Sold
Sold Date: Nov 27, 2024
Closed Date: Jan 09, 2025
Expiry Date: Dec 18, 2024
Sold Price: $945,000
Unavailable Date: Nov 27, 2024
Input Date: Sep 19, 2024
Prior LSC: Listing with no contract changes
Property
Status: Sale
Property Type: Detached
Style: Bungalow
Age: 31-50
Area: Centre Wellington
Community: Rural Centre Wellington
Availability Date: Immediate
Assessment Amount: $408,000
Assessment Year: 2024
Inside
Bedrooms: 3
Bathrooms: 2
Kitchens: 1
Rooms: 12
Air Conditioning: Central Air
Fireplace: Yes
Washrooms: 2
Building
Basement: Full
Basement 2: Part Fin
Heat Type: Forced Air
Heat Source: Propane
Exterior: Brick
Exterior: Stone
Elevator: N
UFFI: No
Water Supply Type: Drilled Well
Special Designation: Unknown
Parking
Driveway: Front Yard
Garage Spaces: 2
Garage Type: Attached
Covered Parking Spaces: 4
Total Parking Spaces: 6
Fees
Tax Year: 2024
Tax Legal Description: LOT 3 PLAN 13283D WEST GARAFRAXA; CENTRE WELLINGTON
Taxes: $4,985
Highlights
Feature: Hospital
Land
Cross Street: Wellington Road #19
Municipality District: Centre Wellington
Parcel Number: 714940340
Pool: None
Sewer: Septic
Lot Depth: 150
Lot Frontage: 110
Acres: < .50
Zoning: R1A
Additional Media
- Virtual Tour: https://unbranded.youriguide.com/6555_3rd_line_belwood_on/
Rooms
Room details for 6555 3rd Line, Centre Wellington
| Type | Dimensions | Description |
|---|---|---|
| Bathroom Main | - | |
| Bathroom Main | - | |
| Br Main | 3.33 x 3.68 | |
| Br Main | 3.48 x 3.68 | |
| Breakfast Main | 3.38 x 3.40 | |
| Den Main | 3.23 x 4.39 | |
| Dining Main | 3.71 x 3.10 | |
| Family Main | 4.29 x 5.79 | |
| Foyer Main | 3.35 x 2.69 | |
| Kitchen Main | 3.38 x 4.11 | |
| Living Main | 6.48 x 3.68 | |
| Prim Bdrm Main | 3.23 x 4.37 |
| XXXXXXXX | XXX XX, XXXX |
XXXXXX XXX XXXX |
$XXX,XXX |
| XXXXXXXX | XXX XX, XXXX |
XXXXXXXX XXX XXXX |
|
| XXX XX, XXXX |
XXXXXX XXX XXXX |
$XXX,XXX |
| XXXXXXXX XXXXXX | XXX XX, XXXX | $999,000 XXX XXXX |
| XXXXXXXX XXXXXXXX | XXX XX, XXXX | XXX XXXX |
| XXXXXXXX XXXXXX | XXX XX, XXXX | $999,000 XXX XXXX |

Victoria Terrace Public School
Elementary: PublicJames McQueen Public School
Elementary: PublicJohn Black Public School
Elementary: PublicSt JosephCatholic School
Elementary: CatholicElora Public School
Elementary: PublicJ Douglas Hogarth Public School
Elementary: PublicSt John Bosco Catholic School
Secondary: CatholicOur Lady of Lourdes Catholic School
Secondary: CatholicSt James Catholic School
Secondary: CatholicCentre Wellington District High School
Secondary: PublicGuelph Collegiate and Vocational Institute
Secondary: PublicJohn F Ross Collegiate and Vocational Institute
Secondary: Public