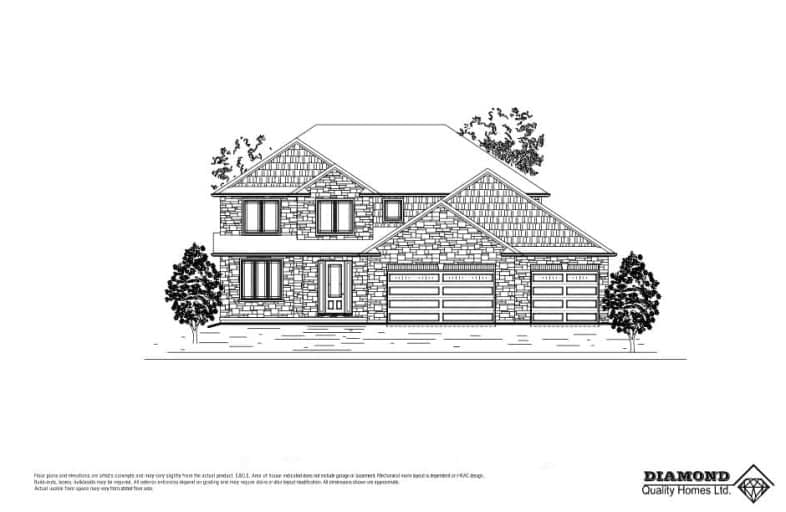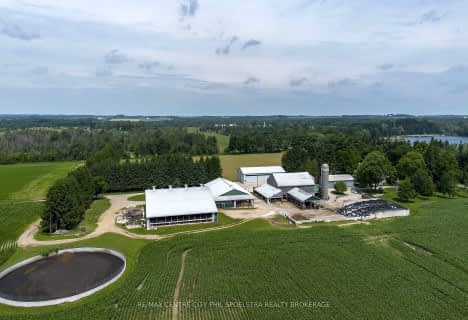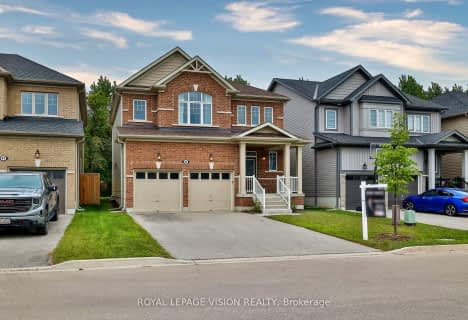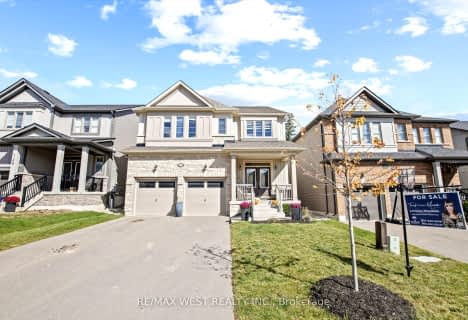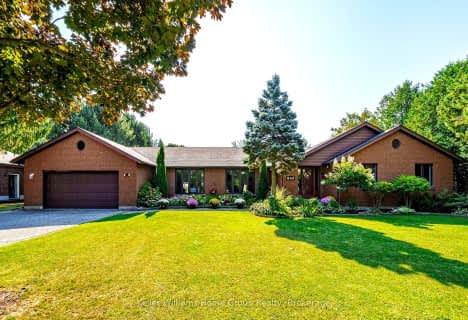Car-Dependent
- Almost all errands require a car.
Somewhat Bikeable
- Almost all errands require a car.

Victoria Terrace Public School
Elementary: PublicJames McQueen Public School
Elementary: PublicJohn Black Public School
Elementary: PublicSt JosephCatholic School
Elementary: CatholicElora Public School
Elementary: PublicJ Douglas Hogarth Public School
Elementary: PublicSt John Bosco Catholic School
Secondary: CatholicOur Lady of Lourdes Catholic School
Secondary: CatholicSt James Catholic School
Secondary: CatholicCentre Wellington District High School
Secondary: PublicGuelph Collegiate and Vocational Institute
Secondary: PublicJohn F Ross Collegiate and Vocational Institute
Secondary: Public-
Fergus Truck Show
Fergus ON 2.67km -
Fergus dog park
Fergus ON 3.45km -
Grand River Conservation Authority
RR 4 Stn Main, Fergus ON N1M 2W5 3.78km
-
RBC Royal Bank
100 Saint Andrew St E, Fergus ON N1M 1P8 3.71km -
President's Choice Financial
800 Tower St S, Fergus ON N1M 2R3 3.85km -
Scotiabank
201 St Andrew St W, Fergus ON N1M 1N8 3.9km
- 4 bath
- 5 bed
- 2500 sqft
840 ST GEORGE Street East, Centre Wellington, Ontario • N1M 2Y1 • Fergus
- 4 bath
- 5 bed
- 2000 sqft
8154 Wellington Road 19, Centre Wellington, Ontario • N1M 2W4 • Rural Centre Wellington
