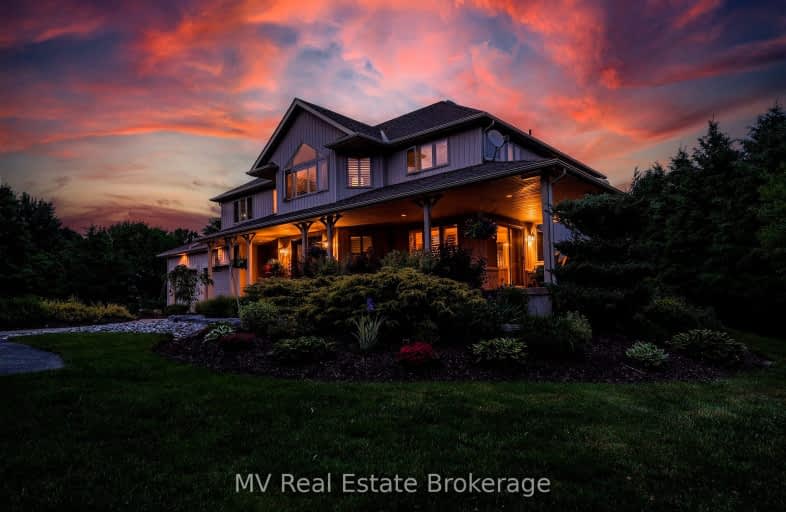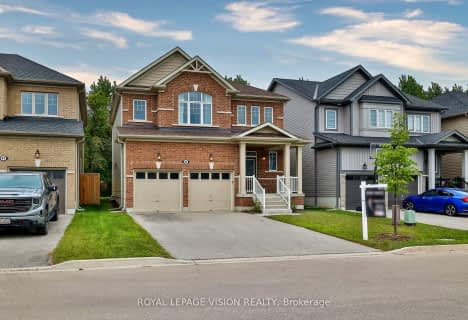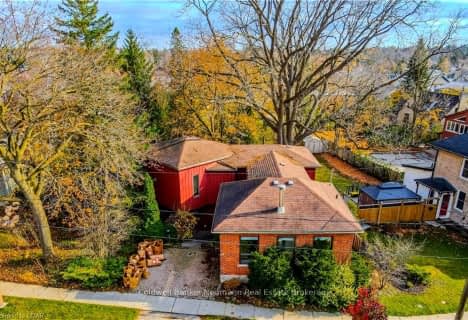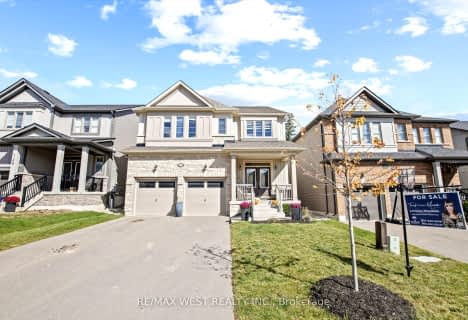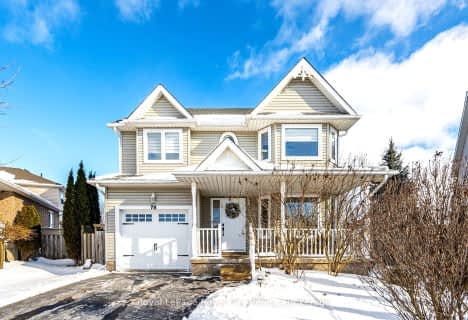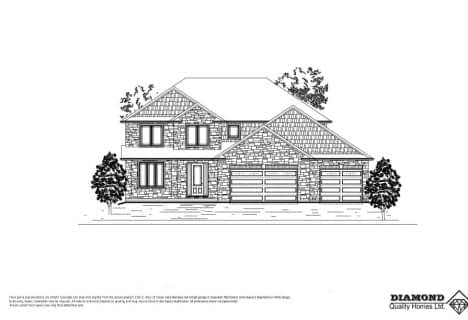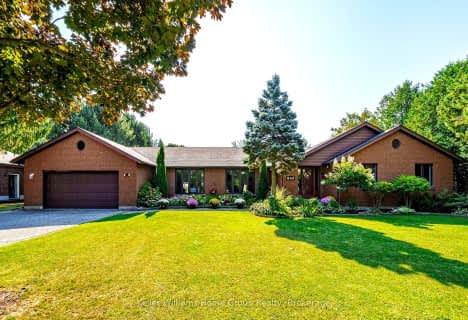Car-Dependent
- Almost all errands require a car.
Somewhat Bikeable
- Almost all errands require a car.

Victoria Terrace Public School
Elementary: PublicJames McQueen Public School
Elementary: PublicJohn Black Public School
Elementary: PublicSt JosephCatholic School
Elementary: CatholicElora Public School
Elementary: PublicJ Douglas Hogarth Public School
Elementary: PublicSt John Bosco Catholic School
Secondary: CatholicOur Lady of Lourdes Catholic School
Secondary: CatholicSt James Catholic School
Secondary: CatholicCentre Wellington District High School
Secondary: PublicGuelph Collegiate and Vocational Institute
Secondary: PublicJohn F Ross Collegiate and Vocational Institute
Secondary: Public-
Grand River Conservation Authority
RR 4 Stn Main, Fergus ON N1M 2W5 2.25km -
Templin Gardens
Fergus ON 2.35km -
The park
Fergus ON 6.4km
-
TD Canada Trust ATM
298 St Andrew St W, Fergus ON N1M 1N7 2.44km -
TD Canada Trust ATM
192 Geddes St, Elora ON N0B 1S0 7.15km -
CIBC
8006 Wellington Rd, Arthur ON N0G 1A0 18.52km
- 3 bath
- 4 bed
8218 Wellington Road 18, Centre Wellington, Ontario • N1M 2W5 • Rural Centre Wellington
- 4 bath
- 5 bed
- 2500 sqft
840 ST GEORGE Street East, Centre Wellington, Ontario • N1M 2Y1 • Fergus
- 4 bath
- 5 bed
- 2000 sqft
8154 Wellington Road 19, Centre Wellington, Ontario • N1M 2W4 • Rural Centre Wellington
