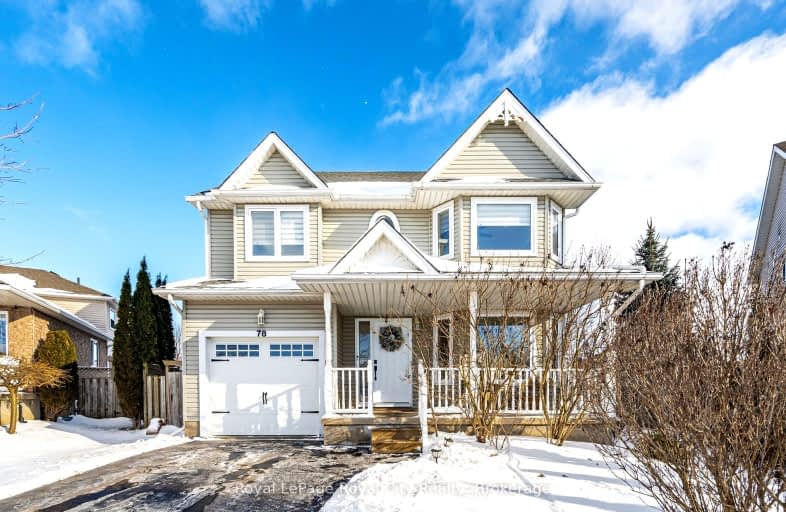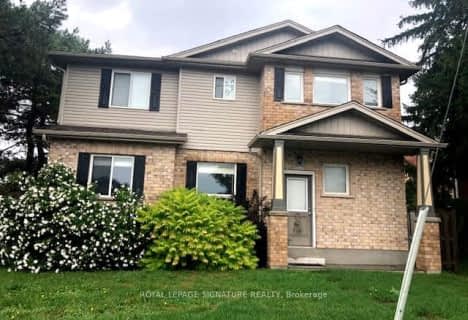Very Walkable
- Most errands can be accomplished on foot.
Somewhat Bikeable
- Most errands require a car.

Victoria Terrace Public School
Elementary: PublicJames McQueen Public School
Elementary: PublicJohn Black Public School
Elementary: PublicSt JosephCatholic School
Elementary: CatholicElora Public School
Elementary: PublicJ Douglas Hogarth Public School
Elementary: PublicSt John Bosco Catholic School
Secondary: CatholicOur Lady of Lourdes Catholic School
Secondary: CatholicSt James Catholic School
Secondary: CatholicCentre Wellington District High School
Secondary: PublicGuelph Collegiate and Vocational Institute
Secondary: PublicJohn F Ross Collegiate and Vocational Institute
Secondary: Public-
Bissell Park
127 Mill St E, Fergus ON N0B 1S0 4.98km -
Elora Green Space
Mill St (Metcalfe St), Elora ON 5.46km -
Grand River Conservation
7445 Hwy 21, Elora ON N0B 1S0 5.49km
-
President's Choice Financial
800 Tower St S, Fergus ON N1M 2R3 0.19km -
President's Choice Financial ATM
710 Tower St S, Fergus ON N1M 2R3 0.36km -
CIBC
301 Saint Andrew St W, Fergus ON N1M 1P1 1.23km
- 3 bath
- 5 bed
- 2500 sqft
654 St David Street North, Centre Wellington, Ontario • N1M 2K7 • Fergus
- 2 bath
- 4 bed
- 2000 sqft
120 Princess Street, Centre Wellington, Ontario • N1M 1Y2 • Fergus







