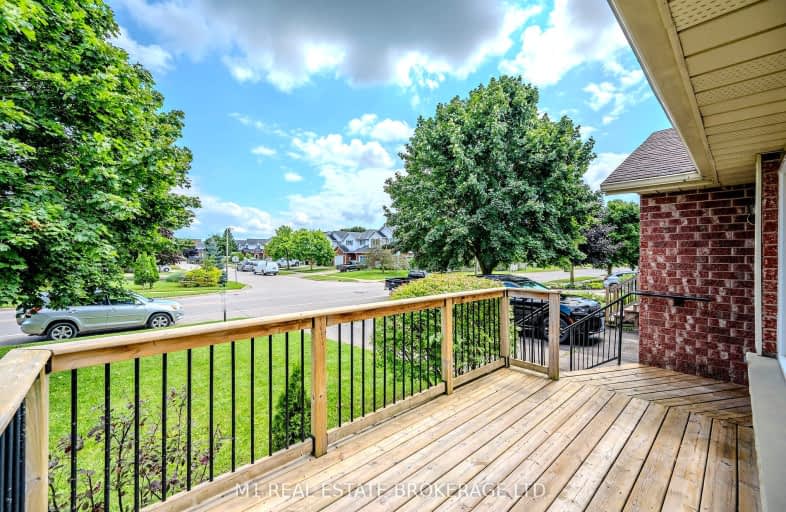Somewhat Walkable
- Some errands can be accomplished on foot.
Somewhat Bikeable
- Most errands require a car.

Victoria Terrace Public School
Elementary: PublicJames McQueen Public School
Elementary: PublicJohn Black Public School
Elementary: PublicSt JosephCatholic School
Elementary: CatholicElora Public School
Elementary: PublicJ Douglas Hogarth Public School
Elementary: PublicSt John Bosco Catholic School
Secondary: CatholicOur Lady of Lourdes Catholic School
Secondary: CatholicSt James Catholic School
Secondary: CatholicCentre Wellington District High School
Secondary: PublicGuelph Collegiate and Vocational Institute
Secondary: PublicJohn F Ross Collegiate and Vocational Institute
Secondary: Public-
Confederation Park
Centre Wellington ON 1.04km -
Beatty Park
599 Colquhoun St, Centre Wellington ON N1M 1P5 1.88km -
Bissell Park
127 Mill St E, Fergus ON N0B 1S0 5.7km
-
TD Bank Financial Group
298 St Andrew St W, Fergus ON N1M 1N7 1.53km -
TD Canada Trust Branch and ATM
298 St Andrew St W, Fergus ON N1M 1N7 1.53km -
CIBC
301 Saint Andrew St W, Fergus ON N1M 1P1 1.58km
- 3 bath
- 4 bed
- 1100 sqft
284 Millburn Boulevard, Centre Wellington, Ontario • N1M 3S3 • Fergus



