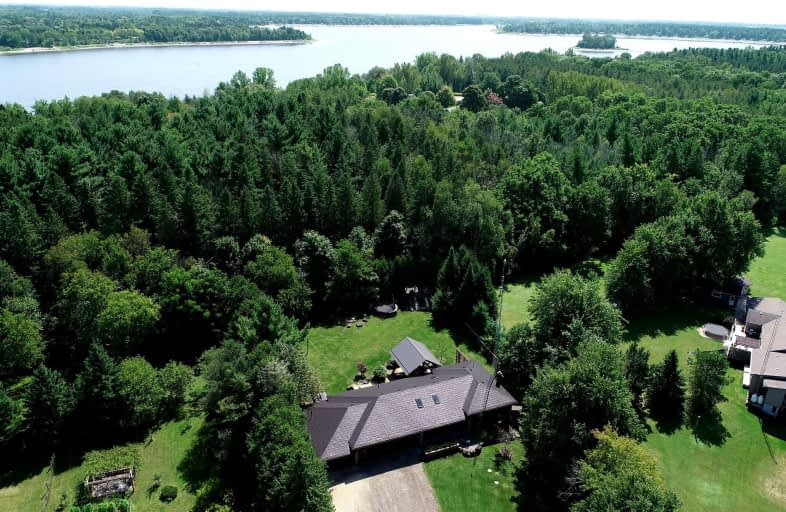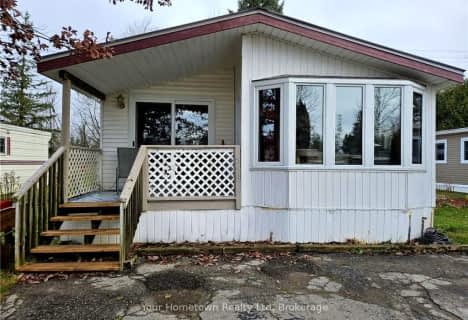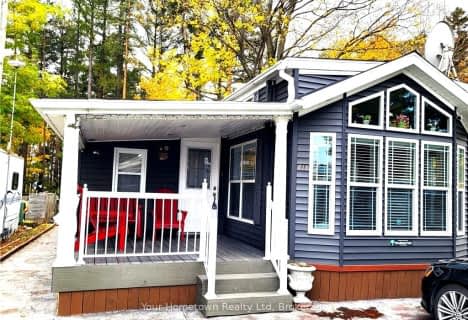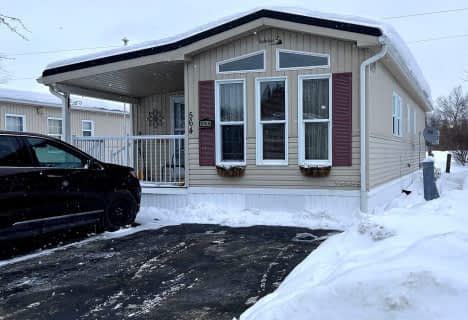
Victoria Terrace Public School
Elementary: PublicJames McQueen Public School
Elementary: PublicJohn Black Public School
Elementary: PublicSt JosephCatholic School
Elementary: CatholicElora Public School
Elementary: PublicJ Douglas Hogarth Public School
Elementary: PublicSt John Bosco Catholic School
Secondary: CatholicOur Lady of Lourdes Catholic School
Secondary: CatholicSt James Catholic School
Secondary: CatholicCentre Wellington District High School
Secondary: PublicGuelph Collegiate and Vocational Institute
Secondary: PublicJohn F Ross Collegiate and Vocational Institute
Secondary: Public- 1 bath
- 2 bed
558 SUMAC Street, Centre Wellington, Ontario • N1M 2W5 • Rural Centre Wellington
- 1 bath
- 2 bed
613 Oak Crescent, Centre Wellington, Ontario • N1M 2W5 • Rural Centre Wellington
- 1 bath
- 1 bed
- 700 sqft
3-564 Sumac Street, Centre Wellington, Ontario • N1M 2W5 • Rural Centre Wellington




