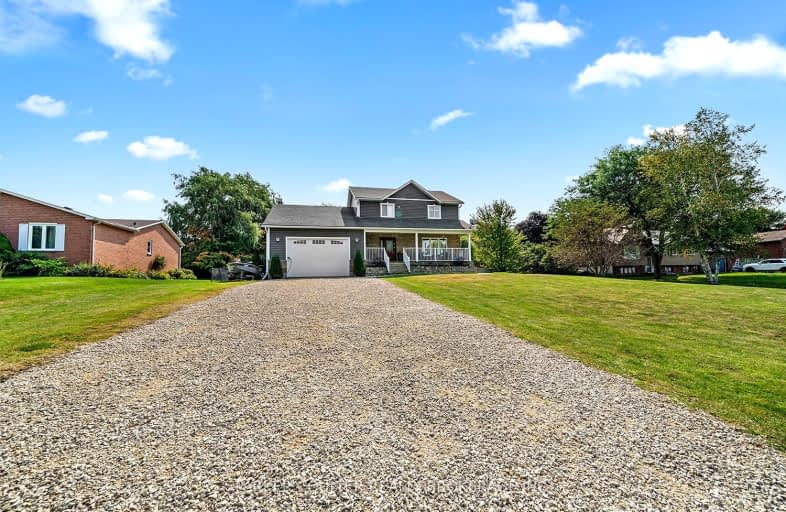Sold on Jul 20, 2012
Note: Property is not currently for sale or for rent.

-
Type: Vacant Land
-
Lot Size: 127 x 201 Acres
-
Age: No Data
-
Days on Site: 10 Days
-
Added: Dec 21, 2024 (1 week on market)
-
Updated:
-
Last Checked: 3 months ago
-
MLS®#: X11263151
-
Listed By: Edge realty solutions, brokerage
Building lots are hard to find these days, build your dream home on this estate sized lot in Belwood estates, close to Belwood lake and Cataract Trail.
Property Details
Facts for 8 Allan Drive, Centre Wellington
Status
Days on Market: 10
Last Status: Sold
Sold Date: Jul 20, 2012
Closed Date: Aug 17, 2012
Expiry Date: Oct 13, 2012
Sold Price: $125,000
Unavailable Date: Jul 20, 2012
Input Date: Jul 16, 2012
Prior LSC: Sold
Property
Status: Sale
Property Type: Vacant Land
Area: Centre Wellington
Community: Belwood
Availability Date: Immediate
Inside
Fireplace: No
Building
Heat Type: Other
Heat Source: Other
Elevator: N
Water Supply: None
Special Designation: Unknown
Parking
Garage Type: None
Fees
Tax Legal Description: Pt Lt 32 PL 403 West Garafraxa Pt 2 on 61R11724 TWP of CENTRE WE
Land
Cross Street: Wellington Rd 26
Municipality District: Centre Wellington
Fronting On: South
Pool: None
Sewer: None
Lot Depth: 201 Acres
Lot Frontage: 127 Acres
Acres: .50-1.99
Zoning: RES
| XXXXXXXX | XXX XX, XXXX |
XXXX XXX XXXX |
$XXX,XXX |
| XXX XX, XXXX |
XXXXXX XXX XXXX |
$XXX,XXX | |
| XXXXXXXX | XXX XX, XXXX |
XXXX XXX XXXX |
$XXX,XXX |
| XXX XX, XXXX |
XXXXXX XXX XXXX |
$XXX,XXX | |
| XXXXXXXX | XXX XX, XXXX |
XXXXXXX XXX XXXX |
|
| XXX XX, XXXX |
XXXXXX XXX XXXX |
$X,XXX,XXX |
| XXXXXXXX XXXX | XXX XX, XXXX | $589,900 XXX XXXX |
| XXXXXXXX XXXXXX | XXX XX, XXXX | $589,900 XXX XXXX |
| XXXXXXXX XXXX | XXX XX, XXXX | $995,000 XXX XXXX |
| XXXXXXXX XXXXXX | XXX XX, XXXX | $999,500 XXX XXXX |
| XXXXXXXX XXXXXXX | XXX XX, XXXX | XXX XXXX |
| XXXXXXXX XXXXXX | XXX XX, XXXX | $1,017,000 XXX XXXX |

East Garafraxa Central Public School
Elementary: PublicVictoria Terrace Public School
Elementary: PublicJames McQueen Public School
Elementary: PublicJohn Black Public School
Elementary: PublicSt JosephCatholic School
Elementary: CatholicJ Douglas Hogarth Public School
Elementary: PublicDufferin Centre for Continuing Education
Secondary: PublicErin District High School
Secondary: PublicSt James Catholic School
Secondary: CatholicWestside Secondary School
Secondary: PublicCentre Wellington District High School
Secondary: PublicJohn F Ross Collegiate and Vocational Institute
Secondary: Public