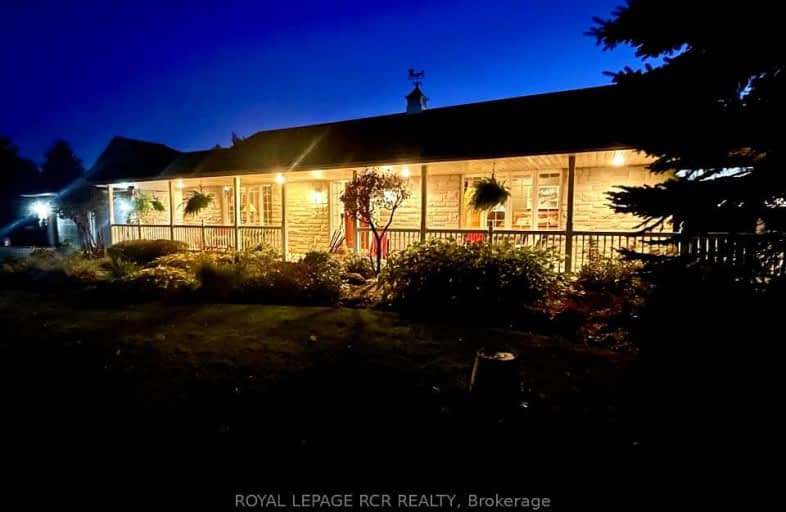Car-Dependent
- Almost all errands require a car.
5
/100
Somewhat Bikeable
- Most errands require a car.
28
/100

East Garafraxa Central Public School
Elementary: Public
9.42 km
Victoria Terrace Public School
Elementary: Public
9.66 km
James McQueen Public School
Elementary: Public
10.53 km
John Black Public School
Elementary: Public
8.71 km
St JosephCatholic School
Elementary: Catholic
9.95 km
J Douglas Hogarth Public School
Elementary: Public
10.05 km
Erin District High School
Secondary: Public
19.97 km
Our Lady of Lourdes Catholic School
Secondary: Catholic
26.76 km
St James Catholic School
Secondary: Catholic
26.03 km
Westside Secondary School
Secondary: Public
20.45 km
Centre Wellington District High School
Secondary: Public
9.88 km
John F Ross Collegiate and Vocational Institute
Secondary: Public
25.54 km
-
Ashiyas K9
Belwood ON 2.47km -
Fergus Truck Show
Fergus ON 9.53km -
Templin Gardens
Fergus ON 10.33km
-
Scotiabank
201 St Andrew St W, Fergus ON N1M 1N8 10.33km -
TD Canada Trust Branch and ATM
298 St Andrew St W, Fergus ON N1M 1N7 10.43km -
CIBC
301 Saint Andrew St W, Fergus ON N1M 1P1 10.47km


