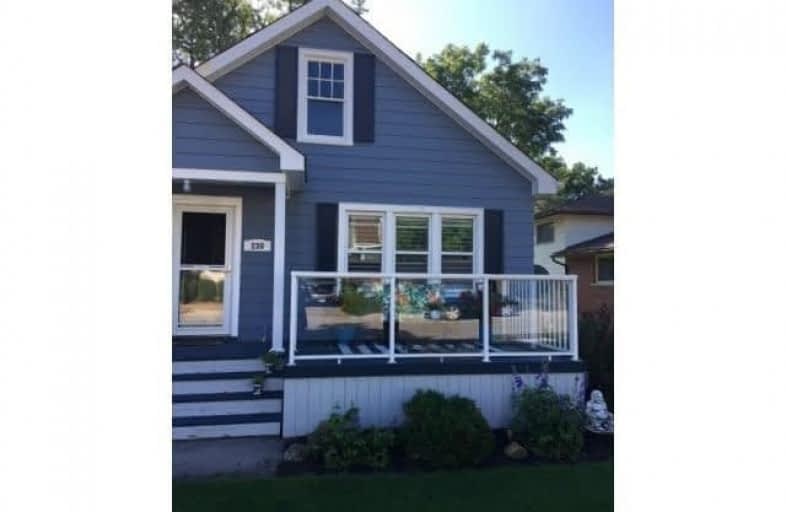Sold on May 22, 2019
Note: Property is not currently for sale or for rent.

-
Type: Detached
-
Style: Bungalow
-
Size: 700 sqft
-
Lot Size: 55.5 x 180 Feet
-
Age: No Data
-
Taxes: $3,091 per year
-
Days on Site: 58 Days
-
Added: Sep 07, 2019 (1 month on market)
-
Updated:
-
Last Checked: 2 months ago
-
MLS®#: X4392476
-
Listed By: Purplebricks, brokerage
Charming Bungalow In A Desirable Neighbourhood. Enjoy Your Outdoors On A 900 Squ Ft Deck With A Large Manicured Yard With Over A Hundred Perennials. Updated Kitchen With Granite Countertops And Stainless Steel Kitchenaid Appliances. Oak Hardwood Floors In Family Room, Including California Shutters. Modernized Basement With A Family Room And 3 Piece Bathroom With Stunning Porcelain Tiles. Central Location, Walking To Downtown, Parks And Schools.
Property Details
Facts for 230 Albert Street West, Centre Wellington
Status
Days on Market: 58
Last Status: Sold
Sold Date: May 22, 2019
Closed Date: Jun 24, 2019
Expiry Date: Jul 24, 2019
Sold Price: $512,000
Unavailable Date: May 22, 2019
Input Date: Mar 25, 2019
Property
Status: Sale
Property Type: Detached
Style: Bungalow
Size (sq ft): 700
Area: Centre Wellington
Community: Fergus
Availability Date: Flex
Inside
Bedrooms: 2
Bedrooms Plus: 1
Bathrooms: 2
Kitchens: 1
Rooms: 5
Den/Family Room: No
Air Conditioning: None
Fireplace: No
Washrooms: 2
Building
Basement: Finished
Heat Type: Radiant
Heat Source: Gas
Exterior: Alum Siding
Water Supply: Municipal
Special Designation: Unknown
Parking
Driveway: Private
Garage Spaces: 1
Garage Type: Detached
Covered Parking Spaces: 4
Total Parking Spaces: 5
Fees
Tax Year: 2018
Tax Legal Description: Lt 20 S/S Union St & W/S Tower St Pl 77 Fergus; Ce
Taxes: $3,091
Land
Cross Street: Tower Street
Municipality District: Centre Wellington
Fronting On: South
Pool: None
Sewer: Sewers
Lot Depth: 180 Feet
Lot Frontage: 55.5 Feet
Acres: < .50
Rooms
Room details for 230 Albert Street West, Centre Wellington
| Type | Dimensions | Description |
|---|---|---|
| Master Main | 3.30 x 3.53 | |
| 2nd Br Main | 3.23 x 3.63 | |
| Dining Main | 1.83 x 3.66 | |
| Kitchen Main | 3.20 x 3.30 | |
| Living Main | 3.66 x 4.75 | |
| Rec Bsmt | 4.75 x 6.86 | |
| 3rd Br Bsmt | 3.35 x 5.49 |
| XXXXXXXX | XXX XX, XXXX |
XXXX XXX XXXX |
$XXX,XXX |
| XXX XX, XXXX |
XXXXXX XXX XXXX |
$XXX,XXX |
| XXXXXXXX XXXX | XXX XX, XXXX | $512,000 XXX XXXX |
| XXXXXXXX XXXXXX | XXX XX, XXXX | $514,900 XXX XXXX |

Victoria Terrace Public School
Elementary: PublicJames McQueen Public School
Elementary: PublicJohn Black Public School
Elementary: PublicSt JosephCatholic School
Elementary: CatholicElora Public School
Elementary: PublicJ Douglas Hogarth Public School
Elementary: PublicSt John Bosco Catholic School
Secondary: CatholicOur Lady of Lourdes Catholic School
Secondary: CatholicSt James Catholic School
Secondary: CatholicCentre Wellington District High School
Secondary: PublicGuelph Collegiate and Vocational Institute
Secondary: PublicJohn F Ross Collegiate and Vocational Institute
Secondary: Public

