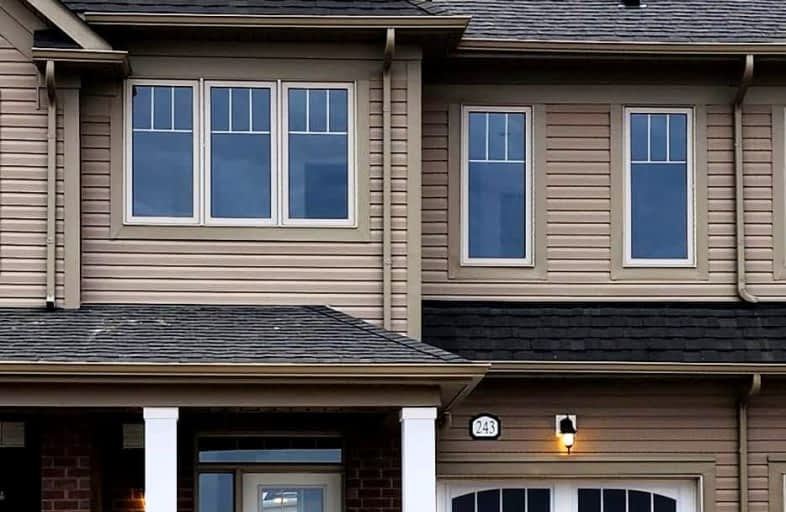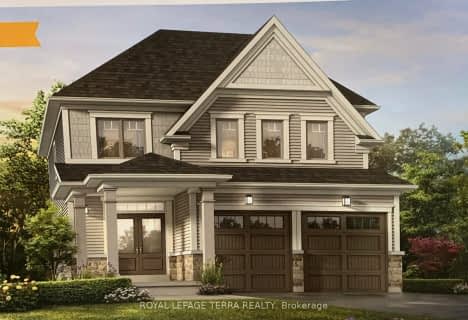Car-Dependent
- Almost all errands require a car.
7
/100
Somewhat Bikeable
- Most errands require a car.
29
/100

Victoria Terrace Public School
Elementary: Public
2.17 km
St Mary Catholic School
Elementary: Catholic
2.51 km
James McQueen Public School
Elementary: Public
1.68 km
St JosephCatholic School
Elementary: Catholic
1.60 km
Elora Public School
Elementary: Public
2.22 km
J Douglas Hogarth Public School
Elementary: Public
2.97 km
St John Bosco Catholic School
Secondary: Catholic
21.70 km
Our Lady of Lourdes Catholic School
Secondary: Catholic
20.52 km
Centre Wellington District High School
Secondary: Public
3.81 km
Elmira District Secondary School
Secondary: Public
17.73 km
Guelph Collegiate and Vocational Institute
Secondary: Public
21.40 km
John F Ross Collegiate and Vocational Institute
Secondary: Public
20.24 km
-
Elora splash pad
Elora ON 3.3km -
Hoffer Park
Fergus ON 3.32km -
Fergus Truck Show
Fergus ON 3.68km
-
CIBC
301 Saint Andrew St W, Fergus ON N1M 1P1 1.9km -
President's Choice Financial ATM
710 Tower St S, Fergus ON N1M 2R3 2.68km -
President's Choice Financial
800 Tower St S, Fergus ON N1M 2R3 2.87km









