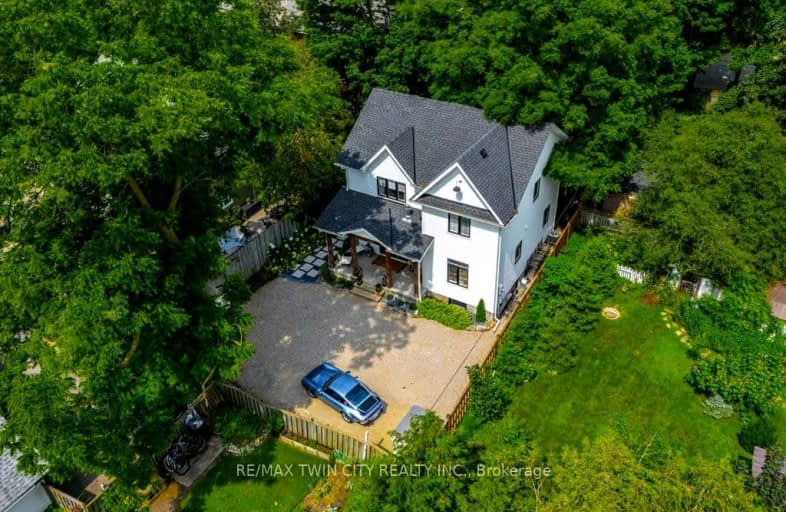Sold on May 06, 2001
Note: Property is not currently for sale or for rent.

-
Type: Detached
-
Style: 1 1/2 Storey
-
Lot Size: 48 x 69 Acres
-
Age: 51-99 years
-
Taxes: $1,379 per year
-
Days on Site: 30 Days
-
Added: Dec 21, 2024 (4 weeks on market)
-
Updated:
-
Last Checked: 3 months ago
-
MLS®#: X11313711
-
Listed By: Coldwell banker neumann real estate, brokerage
CONVENIENT DOWNTOWN LOCATION,SET BACK OFF MAIN ST. MEASUREMENTS NOT WARRANTED.SEE LA RE CLAUSE TO BE ADDED TO OFFER.48HR IRREV.GOOD STARTER HOME OR INVESTMENT.UFFI UNKNOWN.VTB FINANCING WILL BE CONSIDERED TO APPROVED PURCHASER.
Property Details
Facts for 245 Geddes Street, Centre Wellington
Status
Days on Market: 30
Last Status: Sold
Sold Date: May 06, 2001
Closed Date: May 06, 2001
Expiry Date: Jul 05, 2001
Sold Price: $75,000
Unavailable Date: May 06, 2001
Input Date: Apr 08, 2001
Property
Status: Sale
Property Type: Detached
Style: 1 1/2 Storey
Age: 51-99
Area: Centre Wellington
Community: Elora/Salem
Assessment Amount: $102,000
Assessment Year: 1999
Inside
Bathrooms: 1
Kitchens: 1
Fireplace: No
Washrooms: 1
Utilities
Electricity: Yes
Building
Basement: Unfinished
Heat Type: Forced Air
Heat Source: Oil
Exterior: Alum Siding
Elevator: N
Water Supply: Municipal
Special Designation: Unknown
Parking
Garage Type: Detached
Fees
Tax Year: 1999
Tax Legal Description: PTLT66 PL181 E/S INCL 7FT ROW
Taxes: $1,379
Land
Cross Street: DAVID
Municipality District: Centre Wellington
Pool: None
Sewer: Sewers
Lot Depth: 69 Acres
Lot Frontage: 48 Acres
Acres: < .50
Zoning: C3
Easements Restrictions: Right Of Way
Rooms
Room details for 245 Geddes Street, Centre Wellington
| Type | Dimensions | Description |
|---|---|---|
| Living Main | 2.84 x 4.97 | |
| Dining Main | 3.88 x 4.08 | |
| Kitchen Main | 3.75 x 4.36 | |
| Prim Bdrm 2nd | 2.87 x 3.83 | |
| Bathroom 2nd | - | |
| Br 2nd | 2.79 x 3.04 |
| XXXXXXXX | XXX XX, XXXX |
XXXXXXXX XXX XXXX |
|
| XXX XX, XXXX |
XXXXXX XXX XXXX |
$XX,XXX | |
| XXXXXXXX | XXX XX, XXXX |
XXXXXXXX XXX XXXX |
|
| XXX XX, XXXX |
XXXXXX XXX XXXX |
$XX,XXX | |
| XXXXXXXX | XXX XX, XXXX |
XXXXXXX XXX XXXX |
|
| XXX XX, XXXX |
XXXXXX XXX XXXX |
$X,XXX,XXX |
| XXXXXXXX XXXXXXXX | XXX XX, XXXX | XXX XXXX |
| XXXXXXXX XXXXXX | XXX XX, XXXX | $89,900 XXX XXXX |
| XXXXXXXX XXXXXXXX | XXX XX, XXXX | XXX XXXX |
| XXXXXXXX XXXXXX | XXX XX, XXXX | $87,900 XXX XXXX |
| XXXXXXXX XXXXXXX | XXX XX, XXXX | XXX XXXX |
| XXXXXXXX XXXXXX | XXX XX, XXXX | $1,335,000 XXX XXXX |

Salem Public School
Elementary: PublicVictoria Terrace Public School
Elementary: PublicSt Mary Catholic School
Elementary: CatholicJames McQueen Public School
Elementary: PublicSt JosephCatholic School
Elementary: CatholicElora Public School
Elementary: PublicOur Lady of Lourdes Catholic School
Secondary: CatholicSt David Catholic Secondary School
Secondary: CatholicCentre Wellington District High School
Secondary: PublicBluevale Collegiate Institute
Secondary: PublicElmira District Secondary School
Secondary: PublicJohn F Ross Collegiate and Vocational Institute
Secondary: Public