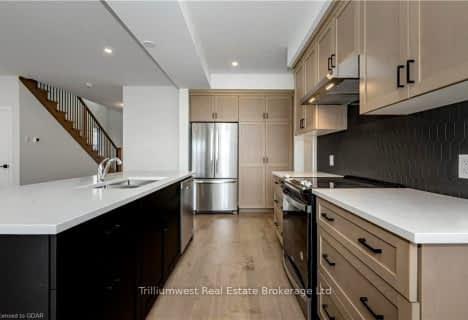Car-Dependent
- Almost all errands require a car.
Somewhat Bikeable
- Most errands require a car.

Salem Public School
Elementary: PublicVictoria Terrace Public School
Elementary: PublicSt Mary Catholic School
Elementary: CatholicJames McQueen Public School
Elementary: PublicSt JosephCatholic School
Elementary: CatholicElora Public School
Elementary: PublicOur Lady of Lourdes Catholic School
Secondary: CatholicSt David Catholic Secondary School
Secondary: CatholicCentre Wellington District High School
Secondary: PublicBluevale Collegiate Institute
Secondary: PublicElmira District Secondary School
Secondary: PublicJohn F Ross Collegiate and Vocational Institute
Secondary: Public-
Hoffer Park
Fergus ON 1.41km -
Elora Green Space
Mill St (Metcalfe St), Elora ON 1.57km -
Bissell Park
127 Mill St E, Fergus ON N0B 1S0 1.57km
-
Scotiabank
201 St Andrew St W, Fergus ON N1M 1N8 4.78km -
President's Choice Financial
800 Tower St S, Fergus ON N1M 2R3 5.47km -
Localcoin Bitcoin ATM - Hasty Market - Elmira
28 Church St W, Elmira ON N3B 1M5 14.41km
- 3 bath
- 3 bed
- 1500 sqft
30 Povey Road Drive, Centre Wellington, Ontario • N1M 0J5 • Fergus
- 4 bath
- 3 bed
- 1500 sqft
124 Keating Drive, Centre Wellington, Ontario • N0B 1S0 • Elora/Salem
- 3 bath
- 3 bed
- 2000 sqft
94 Cutting Drive, Centre Wellington, Ontario • N0B 1S0 • Elora/Salem
- 2 bath
- 3 bed
- 1500 sqft
101 Water Street East, Centre Wellington, Ontario • N0B 1S0 • Elora/Salem
- 3 bath
- 3 bed
- 1500 sqft
8 Wilson Crescent, Centre Wellington, Ontario • N0B 1S0 • Elora/Salem












