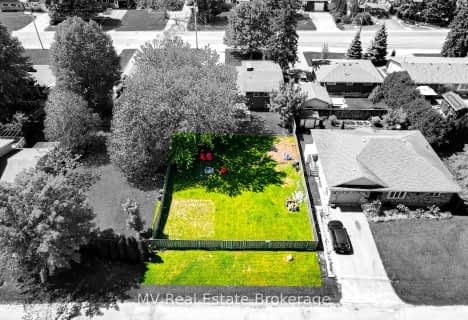Sold on Oct 31, 2012
Note: Property is not currently for sale or for rent.

-
Type: Detached
-
Style: Bungalow
-
Lot Size: 40 x 110 Acres
-
Age: 16-30 years
-
Taxes: $2,631 per year
-
Days on Site: 48 Days
-
Added: Dec 22, 2024 (1 month on market)
-
Updated:
-
Last Checked: 3 months ago
-
MLS®#: X11262329
-
Listed By: Royal lepage rcr realty, brokerage
"Realize your dreams" - Impeccable brick bungalow overlooking park. A "Window Bright" & stunning rear sun room for all occasions adding substantial more living space. Lovingly cared for home that has inspired ways to greet the seasons. Deck looks onto park. Carpet and ceramic flooring, quiet family room, large office down or possible bedroom. Lots of storage.All Appliances included in the price.
Property Details
Facts for 260 Strathallan Street, Centre Wellington
Status
Days on Market: 48
Last Status: Sold
Sold Date: Oct 31, 2012
Closed Date: Nov 07, 2012
Expiry Date: Mar 28, 2013
Sold Price: $252,500
Unavailable Date: Oct 31, 2012
Input Date: Sep 13, 2012
Prior LSC: Sold
Property
Status: Sale
Property Type: Detached
Style: Bungalow
Age: 16-30
Area: Centre Wellington
Community: Fergus
Availability Date: 30 days TBA
Assessment Amount: $222,000
Assessment Year: 2012
Inside
Bathrooms: 2
Kitchens: 1
Fireplace: Yes
Washrooms: 2
Utilities
Electricity: Yes
Gas: Yes
Cable: Yes
Telephone: Yes
Building
Basement: Finished
Basement 2: Full
Heat Type: Baseboard
Heat Source: Gas
Exterior: Vinyl Siding
Exterior: Wood
Elevator: N
UFFI: No
Water Supply: Municipal
Special Designation: Unknown
Parking
Driveway: Other
Garage Type: None
Fees
Tax Year: 2011
Tax Legal Description: Plan 132 Pt Park Lot 9 S/S Strathallan St RP61R4101 Part 24
Taxes: $2,631
Land
Cross Street: St Joseph School & C
Municipality District: Centre Wellington
Pool: None
Sewer: Sewers
Lot Depth: 110 Acres
Lot Frontage: 40 Acres
Acres: < .50
Zoning: Res
Rooms
Room details for 260 Strathallan Street, Centre Wellington
| Type | Dimensions | Description |
|---|---|---|
| Living Main | 3.35 x 5.48 | |
| Dining Main | 2.74 x 3.04 | |
| Kitchen Main | 3.04 x 3.35 | |
| Prim Bdrm Main | 2.74 x 4.57 | |
| Bathroom Bsmt | - | |
| Bathroom Main | - | |
| Br Main | 2.54 x 4.21 | |
| Family Bsmt | 3.22 x 6.70 | |
| Other Main | 3.70 x 6.40 | |
| Laundry Bsmt | 3.60 x 5.25 | |
| Workshop Bsmt | 2.66 x 3.12 | |
| Office Bsmt | 2.81 x 4.87 |
| XXXXXXXX | XXX XX, XXXX |
XXXXXXXX XXX XXXX |
|
| XXX XX, XXXX |
XXXXXX XXX XXXX |
$XXX,XXX | |
| XXXXXXXX | XXX XX, XXXX |
XXXX XXX XXXX |
$XXX,XXX |
| XXX XX, XXXX |
XXXXXX XXX XXXX |
$XXX,XXX | |
| XXXXXXXX | XXX XX, XXXX |
XXXXXXX XXX XXXX |
|
| XXX XX, XXXX |
XXXXXX XXX XXXX |
$XXX,XXX | |
| XXXXXXXX | XXX XX, XXXX |
XXXX XXX XXXX |
$XXX,XXX |
| XXX XX, XXXX |
XXXXXX XXX XXXX |
$XXX,XXX | |
| XXXXXXXX | XXX XX, XXXX |
XXXXXXX XXX XXXX |
|
| XXX XX, XXXX |
XXXXXX XXX XXXX |
$XXX,XXX | |
| XXXXXXXX | XXX XX, XXXX |
XXXXXXX XXX XXXX |
|
| XXX XX, XXXX |
XXXXXX XXX XXXX |
$XXX,XXX | |
| XXXXXXXX | XXX XX, XXXX |
XXXXXXX XXX XXXX |
|
| XXX XX, XXXX |
XXXXXX XXX XXXX |
$XXX,XXX | |
| XXXXXXXX | XXX XX, XXXX |
XXXXXXX XXX XXXX |
|
| XXX XX, XXXX |
XXXXXX XXX XXXX |
$XXX,XXX | |
| XXXXXXXX | XXX XX, XXXX |
XXXXXXX XXX XXXX |
|
| XXX XX, XXXX |
XXXXXX XXX XXXX |
$XXX,XXX |
| XXXXXXXX XXXXXXXX | XXX XX, XXXX | XXX XXXX |
| XXXXXXXX XXXXXX | XXX XX, XXXX | $375,900 XXX XXXX |
| XXXXXXXX XXXX | XXX XX, XXXX | $374,000 XXX XXXX |
| XXXXXXXX XXXXXX | XXX XX, XXXX | $384,900 XXX XXXX |
| XXXXXXXX XXXXXXX | XXX XX, XXXX | XXX XXXX |
| XXXXXXXX XXXXXX | XXX XX, XXXX | $399,900 XXX XXXX |
| XXXXXXXX XXXX | XXX XX, XXXX | $279,900 XXX XXXX |
| XXXXXXXX XXXXXX | XXX XX, XXXX | $279,900 XXX XXXX |
| XXXXXXXX XXXXXXX | XXX XX, XXXX | XXX XXXX |
| XXXXXXXX XXXXXX | XXX XX, XXXX | $699,000 XXX XXXX |
| XXXXXXXX XXXXXXX | XXX XX, XXXX | XXX XXXX |
| XXXXXXXX XXXXXX | XXX XX, XXXX | $699,000 XXX XXXX |
| XXXXXXXX XXXXXXX | XXX XX, XXXX | XXX XXXX |
| XXXXXXXX XXXXXX | XXX XX, XXXX | $699,000 XXX XXXX |
| XXXXXXXX XXXXXXX | XXX XX, XXXX | XXX XXXX |
| XXXXXXXX XXXXXX | XXX XX, XXXX | $699,000 XXX XXXX |
| XXXXXXXX XXXXXXX | XXX XX, XXXX | XXX XXXX |
| XXXXXXXX XXXXXX | XXX XX, XXXX | $419,999 XXX XXXX |

Victoria Terrace Public School
Elementary: PublicJames McQueen Public School
Elementary: PublicJohn Black Public School
Elementary: PublicSt JosephCatholic School
Elementary: CatholicElora Public School
Elementary: PublicJ Douglas Hogarth Public School
Elementary: PublicOur Lady of Lourdes Catholic School
Secondary: CatholicSt James Catholic School
Secondary: CatholicCentre Wellington District High School
Secondary: PublicElmira District Secondary School
Secondary: PublicGuelph Collegiate and Vocational Institute
Secondary: PublicJohn F Ross Collegiate and Vocational Institute
Secondary: Public- 0 bath
- 0 bed
Pt Lot Hill Street, Centre Wellington, Ontario • N1M 1E5 • Fergus

