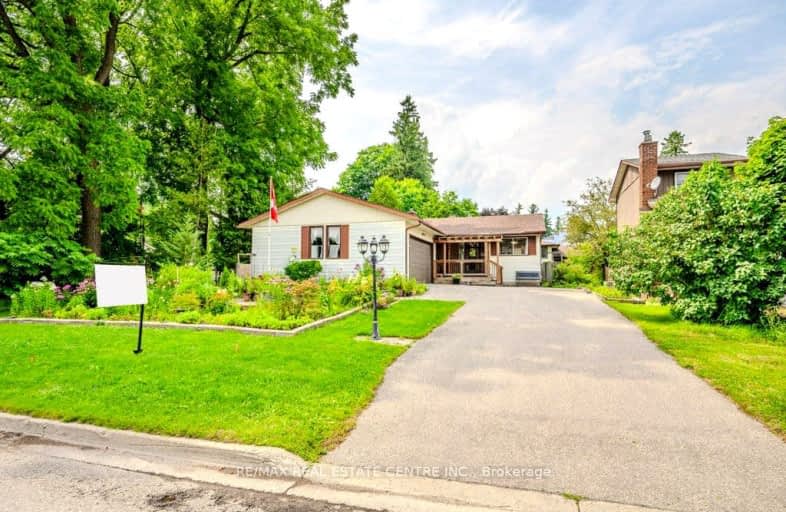Sold on Apr 27, 2016
Note: Property is not currently for sale or for rent.

-
Type: Detached
-
Style: Bungalow
-
Lot Size: 58.25 x 103.41 Feet
-
Age: 31-50 years
-
Taxes: $3,182 per year
-
Days on Site: 6 Days
-
Added: Dec 19, 2024 (6 days on market)
-
Updated:
-
Last Checked: 2 months ago
-
MLS®#: X11248880
-
Listed By: Royal lepage royal city realty brokerage
A very nice bungalow in a very nice location. It's not often I come across a home in this price range with the features of this neat property. Lots of recent improvements too - New shingles 2016, Main Bathroom, 2013, Chimney 2012 for starters. The decent size Master bedroom has its own 2 pc ensuite and a walk-out to its own deck for you to enjoy a morning coffee or a quiet place to read. This room also features lovey cork flooring and a recently WETT certified wood burning fireplace for a real cozy evening! The bright and functional kitchen leads easy into the dining room and open concept living room where there is a walk out to the back deck and yard. The Landscaping is very pleasing and with the Spring 'new growth' getting underway its not going to be long before its all in full bloom! Open house Sunday April 24th from 2-4. See you there.
Property Details
Facts for 289 GARAFRAXA Street East, Centre Wellington
Status
Days on Market: 6
Last Status: Sold
Sold Date: Apr 27, 2016
Closed Date: Jun 24, 2016
Expiry Date: Aug 22, 2016
Sold Price: $325,000
Unavailable Date: Apr 27, 2016
Input Date: Apr 21, 2016
Prior LSC: Sold
Property
Status: Sale
Property Type: Detached
Style: Bungalow
Age: 31-50
Area: Centre Wellington
Community: Fergus
Availability Date: 30-59Days
Assessment Amount: $278,000
Assessment Year: 2016
Inside
Bedrooms: 3
Bathrooms: 2
Kitchens: 1
Rooms: 8
Air Conditioning: Central Air
Fireplace: Yes
Washrooms: 2
Building
Basement: Full
Basement 2: Part Fin
Heat Type: Forced Air
Heat Source: Gas
Exterior: Alum Siding
Exterior: Brick
Elevator: N
Green Verification Status: N
Water Supply: Municipal
Special Designation: Unknown
Parking
Driveway: Other
Garage Spaces: 2
Garage Type: Attached
Covered Parking Spaces: 4
Total Parking Spaces: 6
Fees
Tax Year: 2015
Tax Legal Description: LT 2 PL 662 FERGUS S/T RIGHT ROS170970; S/T ROS170628; CENTRE WE
Taxes: $3,182
Land
Cross Street: Victoria Terr
Municipality District: Centre Wellington
Parcel Number: 713880023
Pool: None
Sewer: Sewers
Lot Depth: 103.41 Feet
Lot Frontage: 58.25 Feet
Acres: < .50
Zoning: R 1A
Rooms
Room details for 289 GARAFRAXA Street East, Centre Wellington
| Type | Dimensions | Description |
|---|---|---|
| Kitchen Main | 2.51 x 5.18 | |
| Dining Main | 3.09 x 3.70 | |
| Living Main | 3.70 x 3.65 | |
| Prim Bdrm Main | 3.65 x 3.55 | |
| Br Main | 3.02 x 3.55 | |
| Br Main | 3.40 x 3.25 | |
| Bathroom Main | - | |
| Bathroom Main | - |
| XXXXXXXX | XXX XX, XXXX |
XXXX XXX XXXX |
$XXX,XXX |
| XXX XX, XXXX |
XXXXXX XXX XXXX |
$XXX,XXX | |
| XXXXXXXX | XXX XX, XXXX |
XXXXXXX XXX XXXX |
|
| XXX XX, XXXX |
XXXXXX XXX XXXX |
$XXX,XXX | |
| XXXXXXXX | XXX XX, XXXX |
XXXX XXX XXXX |
$XXX,XXX |
| XXX XX, XXXX |
XXXXXX XXX XXXX |
$XXX,XXX | |
| XXXXXXXX | XXX XX, XXXX |
XXXX XXX XXXX |
$XXX,XXX |
| XXX XX, XXXX |
XXXXXX XXX XXXX |
$XXX,XXX |
| XXXXXXXX XXXX | XXX XX, XXXX | $325,000 XXX XXXX |
| XXXXXXXX XXXXXX | XXX XX, XXXX | $329,900 XXX XXXX |
| XXXXXXXX XXXXXXX | XXX XX, XXXX | XXX XXXX |
| XXXXXXXX XXXXXX | XXX XX, XXXX | $158,900 XXX XXXX |
| XXXXXXXX XXXX | XXX XX, XXXX | $147,000 XXX XXXX |
| XXXXXXXX XXXXXX | XXX XX, XXXX | $149,900 XXX XXXX |
| XXXXXXXX XXXX | XXX XX, XXXX | $645,000 XXX XXXX |
| XXXXXXXX XXXXXX | XXX XX, XXXX | $649,900 XXX XXXX |

Victoria Terrace Public School
Elementary: PublicJames McQueen Public School
Elementary: PublicJohn Black Public School
Elementary: PublicSt JosephCatholic School
Elementary: CatholicElora Public School
Elementary: PublicJ Douglas Hogarth Public School
Elementary: PublicSt John Bosco Catholic School
Secondary: CatholicOur Lady of Lourdes Catholic School
Secondary: CatholicSt James Catholic School
Secondary: CatholicCentre Wellington District High School
Secondary: PublicGuelph Collegiate and Vocational Institute
Secondary: PublicJohn F Ross Collegiate and Vocational Institute
Secondary: Public