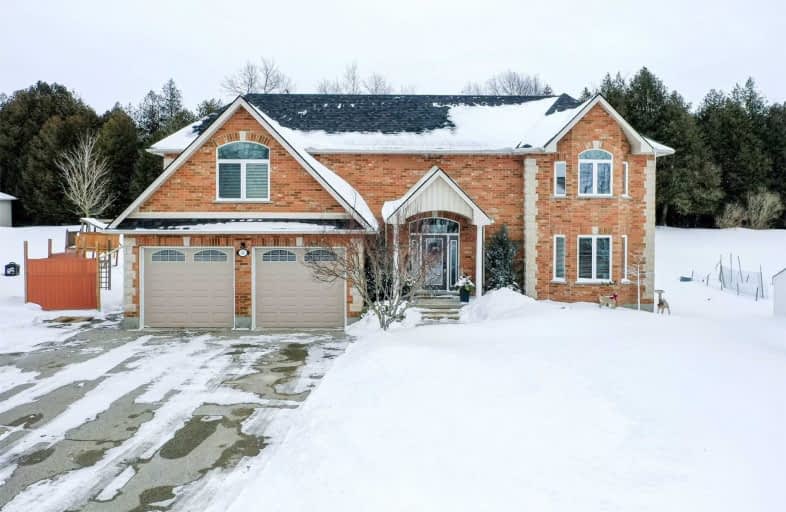Sold on Feb 19, 2021
Note: Property is not currently for sale or for rent.

-
Type: Detached
-
Style: 2-Storey
-
Lot Size: 98.43 x 235.57 Feet
-
Age: No Data
-
Taxes: $6,152 per year
-
Days on Site: 1 Days
-
Added: Feb 18, 2021 (1 day on market)
-
Updated:
-
Last Checked: 2 months ago
-
MLS®#: X5120226
-
Listed By: Re/max west zalunardo & associates realty, brokerage
Welcome To 31 Jm Quarrie.This 2760 Sq-Ft 3 Bed 5 Bath,Custom Detached Is Situated On A 1/2 Acre Parcel Backed Onto Green Space.The Home Features A Full Landscaped Front&Rear Yard W/A Lrg Inground Pool&Waterfall.Attached Is An Oversized Cabana/Shop(435 Sq-Ft) W/A 2Pc Bath That Can Be Reimagined Into An Outdoor Kitchen/Bar.The Extensive Kitchen/Bkfst Area Is Set For Entertaining With The View Of The Outdoor Oasis&The Open To Above.The Master Bed Features*
Extras
*A Private Bonus Area W/Cathedral Ceil,A Great Place To Setup As Auxiliary Family Rm/Reading Area.The Bsmt Features Heated Flrs&Two Sep Areas,A Full Self Sustained Nanny/In-Law Suite W/A Sep Entrance&The 2nd Part Is Enjoyed By The Main Home
Property Details
Facts for 31 JM Quarrie Drive, Centre Wellington
Status
Days on Market: 1
Last Status: Sold
Sold Date: Feb 19, 2021
Closed Date: May 31, 2021
Expiry Date: May 18, 2021
Sold Price: $1,300,000
Unavailable Date: Feb 19, 2021
Input Date: Feb 18, 2021
Prior LSC: Listing with no contract changes
Property
Status: Sale
Property Type: Detached
Style: 2-Storey
Area: Centre Wellington
Community: Rural Centre Wellington
Availability Date: 30/60/Tba
Inside
Bedrooms: 3
Bedrooms Plus: 1
Bathrooms: 5
Kitchens: 1
Kitchens Plus: 1
Rooms: 8
Den/Family Room: Yes
Air Conditioning: Central Air
Fireplace: Yes
Washrooms: 5
Building
Basement: Finished
Basement 2: Sep Entrance
Heat Type: Forced Air
Heat Source: Gas
Exterior: Brick
Exterior: Stone
Water Supply: Well
Special Designation: Unknown
Parking
Driveway: Private
Garage Spaces: 2
Garage Type: Attached
Covered Parking Spaces: 8
Total Parking Spaces: 10
Fees
Tax Year: 2020
Tax Legal Description: Plan 838 Lot 4
Taxes: $6,152
Land
Cross Street: Hwy 21/Jm Quarrie Dr
Municipality District: Centre Wellington
Fronting On: South
Pool: Inground
Sewer: Septic
Lot Depth: 235.57 Feet
Lot Frontage: 98.43 Feet
Additional Media
- Virtual Tour: https://my.matterport.com/show/?m=r7gzeBSeas8
Rooms
Room details for 31 JM Quarrie Drive, Centre Wellington
| Type | Dimensions | Description |
|---|---|---|
| Foyer Main | 3.05 x 4.88 | Ceramic Floor, Double Closet |
| Kitchen Main | 4.27 x 4.88 | Ceramic Floor, Pot Lights, Backsplash |
| Breakfast Main | 4.27 x 4.57 | Ceramic Floor, Pot Lights, W/O To Deck |
| Dining Main | 4.27 x 4.57 | Hardwood Floor, Pot Lights, Large Window |
| Laundry Main | 2.13 x 3.35 | Ceramic Floor, Window |
| Master 2nd | 6.40 x 8.23 | Broadloom, W/I Closet, 5 Pc Ensuite |
| 2nd Br 2nd | 3.96 x 4.57 | Hardwood Floor, Large Window, Large Closet |
| 3rd Br 2nd | 2.74 x 3.66 | Hardwood Floor, Large Window, Large Closet |
| 4th Br Bsmt | 3.66 x 3.96 | |
| Kitchen Bsmt | 3.35 x 4.27 | |
| Rec Bsmt | 3.66 x 9.45 | |
| Rec Bsmt | 4.27 x 7.62 |

| XXXXXXXX | XXX XX, XXXX |
XXXX XXX XXXX |
$X,XXX,XXX |
| XXX XX, XXXX |
XXXXXX XXX XXXX |
$X,XXX,XXX |
| XXXXXXXX XXXX | XXX XX, XXXX | $1,300,000 XXX XXXX |
| XXXXXXXX XXXXXX | XXX XX, XXXX | $1,100,000 XXX XXXX |

Salem Public School
Elementary: PublicPonsonby Public School
Elementary: PublicSt Mary Catholic School
Elementary: CatholicJames McQueen Public School
Elementary: PublicSt JosephCatholic School
Elementary: CatholicElora Public School
Elementary: PublicRosemount - U Turn School
Secondary: PublicSt David Catholic Secondary School
Secondary: CatholicCentre Wellington District High School
Secondary: PublicBluevale Collegiate Institute
Secondary: PublicGrand River Collegiate Institute
Secondary: PublicElmira District Secondary School
Secondary: Public
