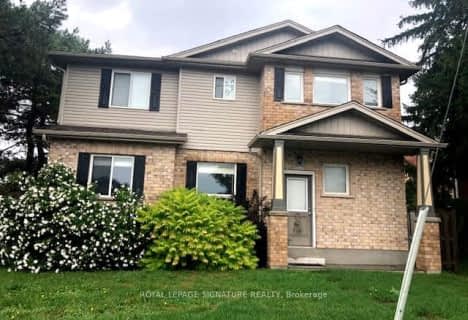Sold on Jul 22, 2019
Note: Property is not currently for sale or for rent.

-
Type: Detached
-
Style: 2-Storey
-
Lot Size: 50.63 x 126.26
-
Age: New
-
Days on Site: 17 Days
-
Added: Dec 19, 2024 (2 weeks on market)
-
Updated:
-
Last Checked: 3 months ago
-
MLS®#: X11199951
-
Listed By: Red brick real estate brokerage ltd.
NOW AVAILABLE, quick closing opportunity! Simply put, this new custom home by local builder Jennark is absolutely stunning. And we challenge you to find another new house in the Centre Wellington area at this price with the upgrades, finishes, and square footage this home offers. Designed for larger or extended families, this 2 storey home offers over 2700 square feet of finished living space with 5 bedrooms and 4 bathrooms ( including not one, but two ensuites ). The spacious first floor features a large welcoming foyer, separate den, huge great room with gas fireplace, custom kitchen with oversized island and stainless steel appliances included, open concept dining area, and an amazing laundry room. The covered grilling deck off the kitchen area is definitely a nice touch. The thoughtfully designed 2nd bedroom level features a gorgeous master bedroom, with walk through closet and designer ensuite with both walk in shower and tub. Bedroom two also offers a full ensuite and walk in closet, and 3 more bedrooms with another full bath. Of course, the finishes throughout the home will impress - with engineered hardwood flooring, quartz kitchen countertops, and upgraded trim, doors, hardware, fixtures and lighting. The curb appeal of this custom home is equally impressive - including the beautifully designed entryway. Situated on a great mature 126 foot deep lot. LOTS of BONUS upgrades included on this one, even all the appliances are included, not your standard builder finishes!
Property Details
Facts for 356 Gordon Street, Centre Wellington
Status
Days on Market: 17
Last Status: Sold
Sold Date: Jul 22, 2019
Closed Date: Sep 19, 2019
Expiry Date: Sep 30, 2019
Sold Price: $799,900
Unavailable Date: Jul 22, 2019
Input Date: Jul 05, 2019
Prior LSC: Sold
Property
Status: Sale
Property Type: Detached
Style: 2-Storey
Age: New
Area: Centre Wellington
Community: Fergus
Availability Date: 1-29Days
Assessment Year: 2019
Inside
Bedrooms: 5
Bathrooms: 4
Kitchens: 1
Rooms: 13
Air Conditioning: Central Air
Fireplace: Yes
Washrooms: 4
Building
Basement: Full
Basement 2: Unfinished
Heat Type: Forced Air
Heat Source: Gas
Exterior: Stone
Exterior: Wood
Green Verification Status: N
Water Supply: Municipal
Special Designation: Unknown
Parking
Driveway: Other
Garage Spaces: 2
Garage Type: Attached
Covered Parking Spaces: 2
Total Parking Spaces: 4
Fees
Tax Year: 2019
Tax Legal Description: PT LT 2, S/S GORDON ST, PL 207, NICHOL, PT 1, 61R20023 TOWNSHIP
Land
Cross Street: Between Gibbons and
Municipality District: Centre Wellington
Parcel Number: 713820301
Pool: None
Sewer: Sewers
Lot Depth: 126.26
Lot Frontage: 50.63
Acres: < .50
Zoning: RES
Rooms
Room details for 356 Gordon Street, Centre Wellington
| Type | Dimensions | Description |
|---|---|---|
| Den Main | 3.04 x 2.46 | |
| Great Rm Main | 6.68 x 5.05 | |
| Dining Main | 3.45 x 3.35 | |
| Kitchen Main | 2.92 x 3.96 | |
| Bathroom Main | - | |
| Prim Bdrm 2nd | 5.20 x 3.65 | W/I Closet |
| Bathroom 2nd | - | |
| Br 2nd | 3.04 x 4.08 | |
| Br 2nd | 4.77 x 3.25 | |
| Br 2nd | 3.65 x 3.14 | W/I Closet |
| Br 2nd | 3.20 x 3.04 | |
| Bathroom 2nd | - |
| XXXXXXXX | XXX XX, XXXX |
XXXXXXX XXX XXXX |
|
| XXX XX, XXXX |
XXXXXX XXX XXXX |
$XXX,XXX | |
| XXXXXXXX | XXX XX, XXXX |
XXXX XXX XXXX |
$XXX,XXX |
| XXX XX, XXXX |
XXXXXX XXX XXXX |
$XXX,XXX | |
| XXXXXXXX | XXX XX, XXXX |
XXXXXXX XXX XXXX |
|
| XXX XX, XXXX |
XXXXXX XXX XXXX |
$XXX,XXX | |
| XXXXXXXX | XXX XX, XXXX |
XXXXXXXX XXX XXXX |
|
| XXX XX, XXXX |
XXXXXX XXX XXXX |
$XXX,XXX |
| XXXXXXXX XXXXXXX | XXX XX, XXXX | XXX XXXX |
| XXXXXXXX XXXXXX | XXX XX, XXXX | $829,900 XXX XXXX |
| XXXXXXXX XXXX | XXX XX, XXXX | $799,900 XXX XXXX |
| XXXXXXXX XXXXXX | XXX XX, XXXX | $799,900 XXX XXXX |
| XXXXXXXX XXXXXXX | XXX XX, XXXX | XXX XXXX |
| XXXXXXXX XXXXXX | XXX XX, XXXX | $829,900 XXX XXXX |
| XXXXXXXX XXXXXXXX | XXX XX, XXXX | XXX XXXX |
| XXXXXXXX XXXXXX | XXX XX, XXXX | $829,900 XXX XXXX |

Victoria Terrace Public School
Elementary: PublicJames McQueen Public School
Elementary: PublicJohn Black Public School
Elementary: PublicSt JosephCatholic School
Elementary: CatholicElora Public School
Elementary: PublicJ Douglas Hogarth Public School
Elementary: PublicOur Lady of Lourdes Catholic School
Secondary: CatholicSt James Catholic School
Secondary: CatholicCentre Wellington District High School
Secondary: PublicElmira District Secondary School
Secondary: PublicGuelph Collegiate and Vocational Institute
Secondary: PublicJohn F Ross Collegiate and Vocational Institute
Secondary: Public- 3 bath
- 5 bed
- 2500 sqft
654 St David Street North, Centre Wellington, Ontario • N1M 2K7 • Fergus

