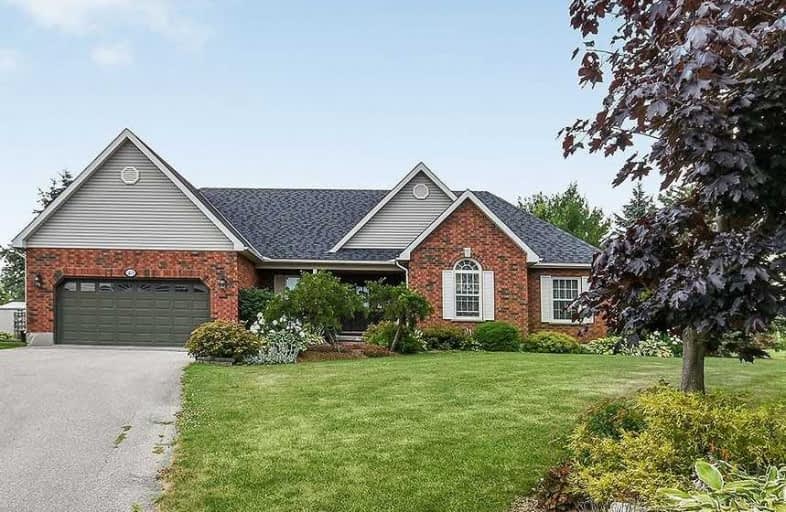Sold on Sep 27, 2001
Note: Property is not currently for sale or for rent.

-
Type: Detached
-
Style: Other
-
Lot Size: 137 x 290 Acres
-
Age: No Data
-
Taxes: $2,716 per year
-
Days on Site: 99 Days
-
Added: Dec 21, 2024 (3 months on market)
-
Updated:
-
Last Checked: 2 months ago
-
MLS®#: X11312342
-
Listed By: Royal lepage rcr realty, brokerage
CUSTOM BUILT BY SELLER WITH ALL THE EXTRAS. SUPERIOR QUALITY THRUOUT. FABULOUS GOURMET KITCHEN. GREAT RM W/VAULTED CEILING, INDIRECT LIGHTING, GAS FR & GARDEN DOORS TO WRAPAROUND DECK & VIEW OF LAKE BELWOOD.FOR THE DISCRIMINATING BUYER.
Property Details
Facts for 40 Green Valley Road, Centre Wellington
Status
Days on Market: 99
Last Status: Sold
Sold Date: Sep 27, 2001
Closed Date: Sep 27, 2001
Expiry Date: Oct 24, 2001
Sold Price: $270,000
Unavailable Date: Sep 30, 1995
Input Date: Jun 20, 2001
Property
Status: Sale
Property Type: Detached
Style: Other
Area: Centre Wellington
Community: Belwood
Assessment Amount: $200,000
Assessment Year: 1999
Inside
Bathrooms: 2
Kitchens: 1
Air Conditioning: Central Air
Fireplace: No
Washrooms: 2
Utilities
Electricity: Yes
Building
Basement: Unfinished
Heat Type: Forced Air
Exterior: Brick
Exterior: Concrete
Elevator: N
UFFI: No
Water Supply Type: Drilled Well
Special Designation: Unknown
Parking
Driveway: Other
Garage Spaces: 2
Garage Type: Attached
Total Parking Spaces: 2
Fees
Tax Year: 2000
Tax Legal Description: LT39 WG PL426
Taxes: $2,716
Land
Cross Street: LAKE
Municipality District: Centre Wellington
Pool: None
Lot Depth: 290 Acres
Lot Frontage: 137 Acres
Acres: .50-1.99
Zoning: RES
Rooms
Room details for 40 Green Valley Road, Centre Wellington
| Type | Dimensions | Description |
|---|---|---|
| Kitchen Main | 6.55 x 3.20 | |
| Prim Bdrm Main | 4.26 x 3.35 | |
| Bathroom Main | - | |
| Br Main | 3.35 x 3.50 | |
| Br Main | 3.20 x 3.27 | |
| Laundry Main | 2.28 x 1.82 | |
| Dining Main | 4.26 x 3.35 | |
| Great Rm Main | 5.89 x 5.18 | |
| Bathroom Main | - |
| XXXXXXXX | XXX XX, XXXX |
XXXX XXX XXXX |
$XXX,XXX |
| XXX XX, XXXX |
XXXXXX XXX XXXX |
$XXX,XXX |
| XXXXXXXX XXXX | XXX XX, XXXX | $869,000 XXX XXXX |
| XXXXXXXX XXXXXX | XXX XX, XXXX | $869,000 XXX XXXX |

East Garafraxa Central Public School
Elementary: PublicVictoria Terrace Public School
Elementary: PublicJames McQueen Public School
Elementary: PublicJohn Black Public School
Elementary: PublicSt JosephCatholic School
Elementary: CatholicJ Douglas Hogarth Public School
Elementary: PublicErin District High School
Secondary: PublicOur Lady of Lourdes Catholic School
Secondary: CatholicSt James Catholic School
Secondary: CatholicWestside Secondary School
Secondary: PublicCentre Wellington District High School
Secondary: PublicJohn F Ross Collegiate and Vocational Institute
Secondary: Public