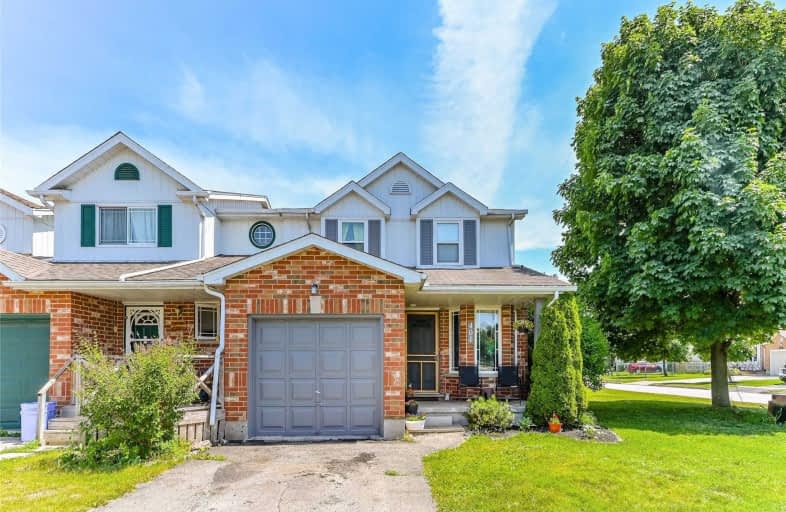
Victoria Terrace Public School
Elementary: Public
1.49 km
James McQueen Public School
Elementary: Public
1.58 km
John Black Public School
Elementary: Public
1.19 km
St JosephCatholic School
Elementary: Catholic
2.14 km
Elora Public School
Elementary: Public
4.88 km
J Douglas Hogarth Public School
Elementary: Public
0.30 km
St John Bosco Catholic School
Secondary: Catholic
20.01 km
Our Lady of Lourdes Catholic School
Secondary: Catholic
18.96 km
St James Catholic School
Secondary: Catholic
19.11 km
Centre Wellington District High School
Secondary: Public
0.59 km
Guelph Collegiate and Vocational Institute
Secondary: Public
19.79 km
John F Ross Collegiate and Vocational Institute
Secondary: Public
18.35 km



