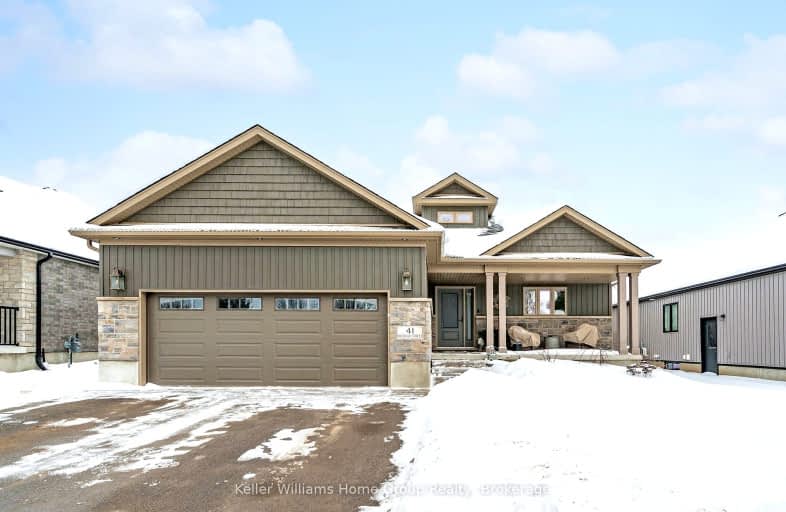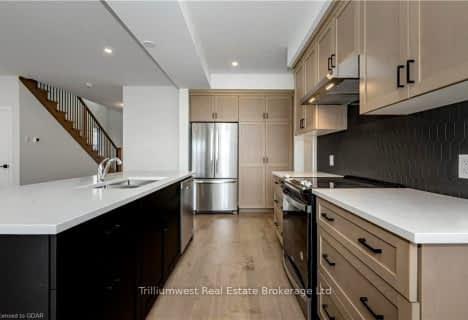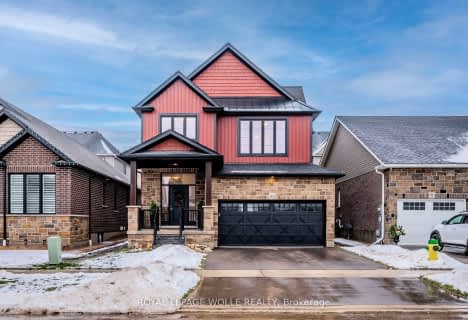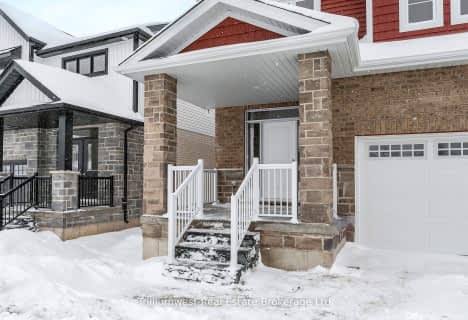Somewhat Walkable
- Some errands can be accomplished on foot.
Somewhat Bikeable
- Most errands require a car.

Salem Public School
Elementary: PublicVictoria Terrace Public School
Elementary: PublicSt Mary Catholic School
Elementary: CatholicJames McQueen Public School
Elementary: PublicSt JosephCatholic School
Elementary: CatholicElora Public School
Elementary: PublicOur Lady of Lourdes Catholic School
Secondary: CatholicCentre Wellington District High School
Secondary: PublicBluevale Collegiate Institute
Secondary: PublicElmira District Secondary School
Secondary: PublicGuelph Collegiate and Vocational Institute
Secondary: PublicJohn F Ross Collegiate and Vocational Institute
Secondary: Public-
Bissell Park
127 Mill St E, Fergus ON N0B 1S0 0.51km -
Templin Gardens
Fergus ON 4.61km -
Grand River Conservation Authority
RR 4 Stn Main, Fergus ON N1M 2W5 4.71km
-
TD Bank Financial Group
192 Geddes St, Elora ON N0B 1S0 0.91km -
CIBC
301 Saint Andrew St W, Fergus ON N1M 1P1 4.46km -
Meridian Credit Union ATM
120 MacQueen Blvd, Fergus ON N1M 3T8 5.04km
- 4 bath
- 4 bed
- 2500 sqft
138 Harrison Street, Centre Wellington, Ontario • N0B 1S0 • Elora/Salem
- 4 bath
- 3 bed
- 1500 sqft
124 Keating Drive, Centre Wellington, Ontario • N0B 1S0 • Elora/Salem
- 3 bath
- 4 bed
- 2500 sqft
188 Haylock Avenue, Centre Wellington, Ontario • N0B 2S0 • Elora/Salem
- 3 bath
- 3 bed
- 2500 sqft
192 Haylock Avenue, Centre Wellington, Ontario • N0B 2S0 • Elora/Salem
- 3 bath
- 3 bed
- 1100 sqft
107 Mcgowan Street, Centre Wellington, Ontario • N0B 1S0 • Elora/Salem
- 2 bath
- 3 bed
- 1500 sqft
101 Water Street East, Centre Wellington, Ontario • N0B 1S0 • Elora/Salem
- 3 bath
- 3 bed
- 1500 sqft
8 Wilson Crescent, Centre Wellington, Ontario • N0B 1S0 • Elora/Salem














