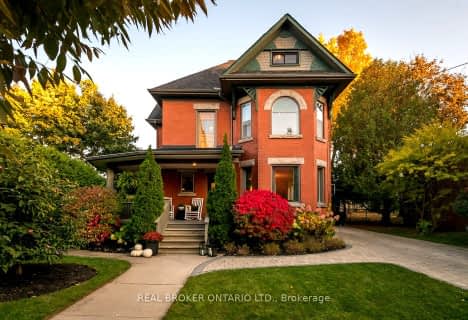Inactive on Nov 30, 2024
Note: Property is not currently for sale or for rent.

-
Type: Detached
-
Style: 2-Storey
-
Lot Size: 100 x 132 Feet
-
Age: 0-5 years
-
Taxes: $7,397 per year
-
Days on Site: 70 Days
-
Added: Dec 01, 2024 (2 months on market)
-
Updated:
-
Last Checked: 45 minutes ago
-
MLS®#: X10877257
-
Listed By: Eve claxton realty inc
Everything a quaint village lifestyle has to offer. Just a short stroll to the historic downtown shops, fine dining, walking paths & bike trails along the river or take in the sights at the spectacular Elora gorge. Home to popular festivals and the famous Elora Mill restaurant and spa, it is clear why this charming setting is a favourite destination for visitors and sightseers. Now offering the opportunity to live in this postcard worthy location right in the heart of town. This fantastic modern farmhouse home offers large living spaces with up to 6 bedrooms in over 4600 sq ft of open concept designed space. Double story great room is open to the kitchen/ dining complete with servery, pantry and double sliding doors. Whether entertaining or simply watching the world go by has never been so desirable from this welcoming Georgia style timber frame wrap around covered patio. Custom designed in every way to accommodate a growing or multi generational family. Light plank engineered hardwood throughout, high ceilings and oversized windows with an abundance of natural light on all levels. Large master suite with 5pc ensuite and WIC ,3 additional great sized bedrooms on the second floor and lots of closet space. Main floor mudroom/laundry features built in cubbies and cabinets. Newly completed this home features a fully finished walk out lower level outfitted with radiant in floor heating, 2 bedrooms and rough-in for kitchen and bar making it perfect for inlaw or income potential. Large lot provides ample room and backyard space and peaceful outdoor living.
Property Details
Facts for 411 Geddes Street, Centre Wellington
Status
Days on Market: 70
Last Status: Expired
Sold Date: Jan 02, 2025
Closed Date: Nov 30, -0001
Expiry Date: Nov 30, 2024
Unavailable Date: Dec 01, 2024
Input Date: Sep 21, 2024
Prior LSC: Listing with no contract changes
Property
Status: Sale
Property Type: Detached
Style: 2-Storey
Age: 0-5
Area: Centre Wellington
Community: Elora/Salem
Availability Date: 60-89Days
Assessment Amount: $638,000
Assessment Year: 2024
Inside
Bedrooms: 4
Bedrooms Plus: 2
Bathrooms: 4
Kitchens: 1
Rooms: 13
Air Conditioning: Central Air
Fireplace: Yes
Washrooms: 4
Utilities
Gas: Yes
Building
Basement: Sep Entrance
Basement 2: W/O
Heat Type: Forced Air
Heat Source: Gas
Exterior: Vinyl Siding
Elevator: N
UFFI: No
Water Supply: Municipal
Special Designation: Unknown
Parking
Driveway: Other
Garage Spaces: 2
Garage Type: Attached
Covered Parking Spaces: 4
Total Parking Spaces: 6
Fees
Tax Year: 2023
Tax Legal Description: PART LOTS 20 AND 21, PLAN 75 WISSLER'S PORTION NICHOL; NORTH EAS
Taxes: $7,397
Highlights
Feature: Hospital
Land
Cross Street: METCALFE STREET -GED
Municipality District: Centre Wellington
Fronting On: West
Parcel Number: 714180552
Pool: None
Sewer: Sewers
Lot Depth: 132 Feet
Lot Frontage: 100 Feet
Acres: < .50
Zoning: R1A
Easements Restrictions: Easement
Additional Media
- Virtual Tour: https://unbranded.youriguide.com/unic9_411_geddes_st_elora_on/
Rooms
Room details for 411 Geddes Street, Centre Wellington
| Type | Dimensions | Description |
|---|---|---|
| Bathroom Main | 1.55 x 1.88 | |
| Dining Main | 3.15 x 3.68 | |
| Family Main | 6.12 x 5.69 | |
| Kitchen Main | 3.68 x 4.22 | |
| Laundry Main | 2.74 x 3.20 | |
| Living Main | 4.44 x 4.55 | |
| Office Main | 3.40 x 2.90 | |
| Bathroom 2nd | - | |
| Other 2nd | - | |
| Prim Bdrm 2nd | 5.97 x 4.80 | |
| Br 2nd | 3.45 x 3.81 | |
| Br 2nd | 3.45 x 3.78 |
| XXXXXXXX | XXX XX, XXXX |
XXXXXXXX XXX XXXX |
|
| XXX XX, XXXX |
XXXXXX XXX XXXX |
$X,XXX,XXX | |
| XXXXXXXX | XXX XX, XXXX |
XXXXXXXX XXX XXXX |
|
| XXX XX, XXXX |
XXXXXX XXX XXXX |
$X,XXX,XXX | |
| XXXXXXXX | XXX XX, XXXX |
XXXXXXX XXX XXXX |
|
| XXX XX, XXXX |
XXXXXX XXX XXXX |
$X,XXX,XXX | |
| XXXXXXXX | XXX XX, XXXX |
XXXXXXX XXX XXXX |
|
| XXX XX, XXXX |
XXXXXX XXX XXXX |
$X,XXX,XXX |
| XXXXXXXX XXXXXXXX | XXX XX, XXXX | XXX XXXX |
| XXXXXXXX XXXXXX | XXX XX, XXXX | $2,100,000 XXX XXXX |
| XXXXXXXX XXXXXXXX | XXX XX, XXXX | XXX XXXX |
| XXXXXXXX XXXXXX | XXX XX, XXXX | $2,100,000 XXX XXXX |
| XXXXXXXX XXXXXXX | XXX XX, XXXX | XXX XXXX |
| XXXXXXXX XXXXXX | XXX XX, XXXX | $1,800,000 XXX XXXX |
| XXXXXXXX XXXXXXX | XXX XX, XXXX | XXX XXXX |
| XXXXXXXX XXXXXX | XXX XX, XXXX | $2,250,000 XXX XXXX |

Salem Public School
Elementary: PublicVictoria Terrace Public School
Elementary: PublicSt Mary Catholic School
Elementary: CatholicJames McQueen Public School
Elementary: PublicSt JosephCatholic School
Elementary: CatholicElora Public School
Elementary: PublicRosemount - U Turn School
Secondary: PublicOur Lady of Lourdes Catholic School
Secondary: CatholicSt David Catholic Secondary School
Secondary: CatholicCentre Wellington District High School
Secondary: PublicBluevale Collegiate Institute
Secondary: PublicElmira District Secondary School
Secondary: Public- 3 bath
- 4 bed
- 3000 sqft
39 Henderson Street, Centre Wellington, Ontario • N0B 1S0 • Elora/Salem
- 5 bath
- 6 bed
53 VICTORIA Street, Centre Wellington, Ontario • N0B 1S0 • Elora/Salem


