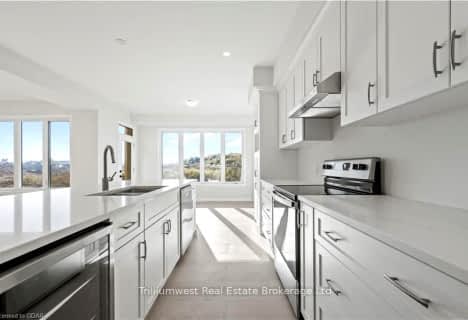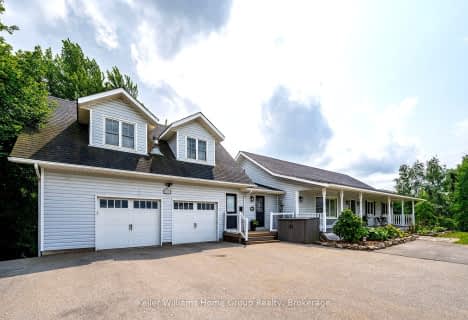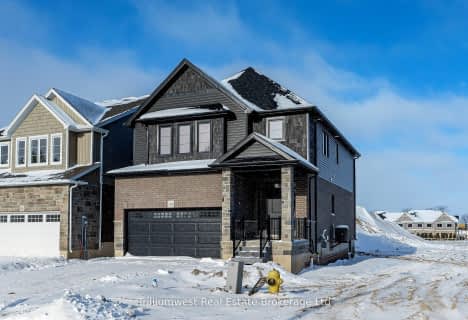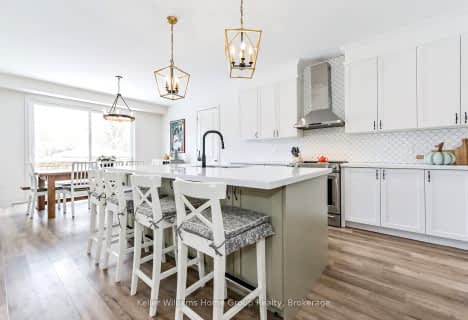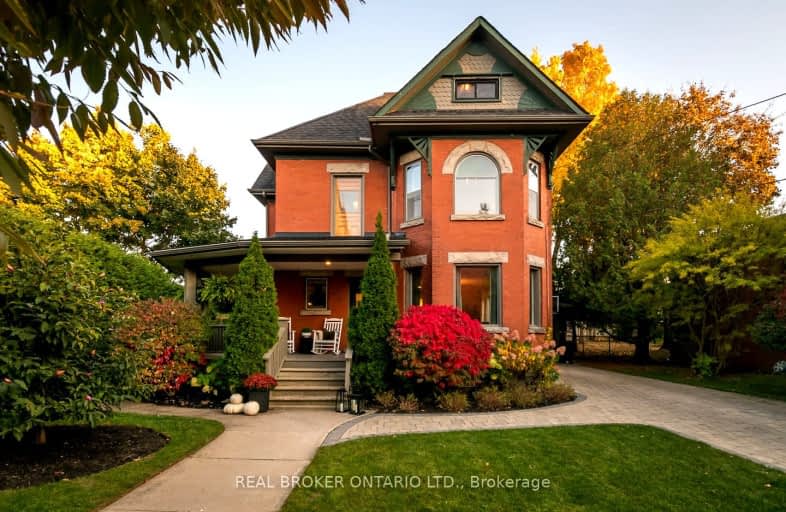
Walker's Paradise
- Daily errands do not require a car.
Bikeable
- Some errands can be accomplished on bike.

Salem Public School
Elementary: PublicVictoria Terrace Public School
Elementary: PublicSt Mary Catholic School
Elementary: CatholicJames McQueen Public School
Elementary: PublicSt JosephCatholic School
Elementary: CatholicElora Public School
Elementary: PublicOur Lady of Lourdes Catholic School
Secondary: CatholicSt David Catholic Secondary School
Secondary: CatholicCentre Wellington District High School
Secondary: PublicBluevale Collegiate Institute
Secondary: PublicElmira District Secondary School
Secondary: PublicJohn F Ross Collegiate and Vocational Institute
Secondary: Public-
Elora Green Space
Mill St (Metcalfe St), Elora ON 0.27km -
Bissell Park
127 Mill St E, Fergus ON N0B 1S0 0.56km -
Holman Park
Fergus ON 5.57km
-
CIBC
301 Saint Andrew St W, Fergus ON N1M 1P1 4.73km -
TD Bank Financial Group
298 St Andrew St W, Fergus ON N1M 1N7 4.79km -
President's Choice Financial ATM
710 Tower St S, Fergus ON N1M 2R3 5.19km
- 4 bath
- 4 bed
- 3500 sqft
136 Harpin Way East, Centre Wellington, Ontario • N1M 0G9 • Fergus
- 4 bath
- 4 bed
- 2500 sqft
138 Harrison Street, Centre Wellington, Ontario • N0B 1S0 • Elora/Salem


