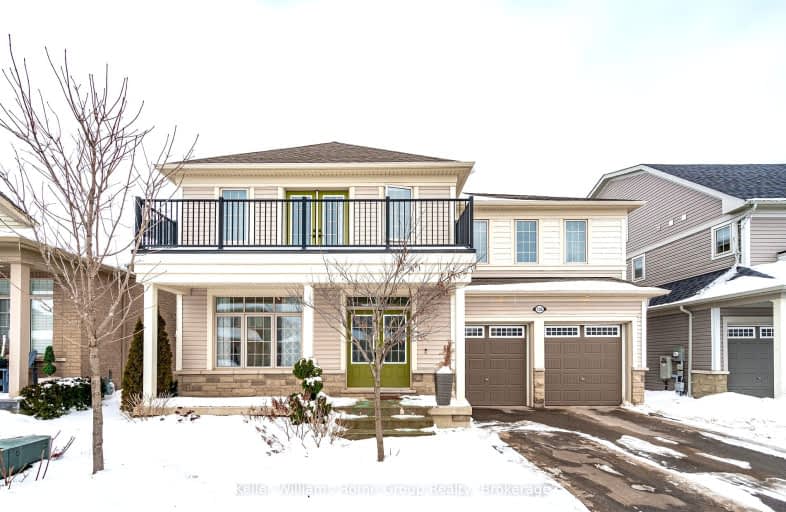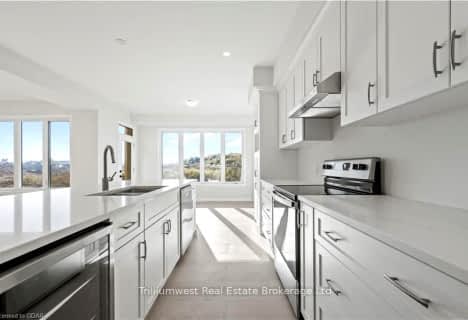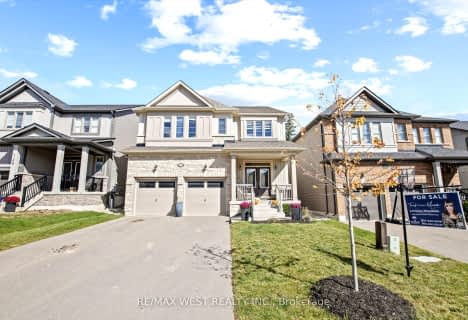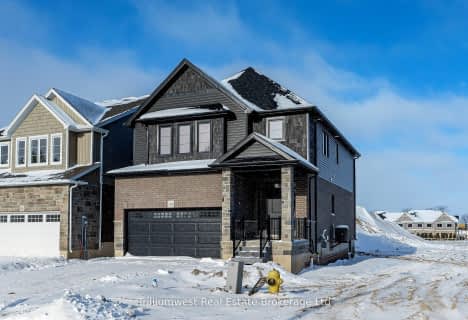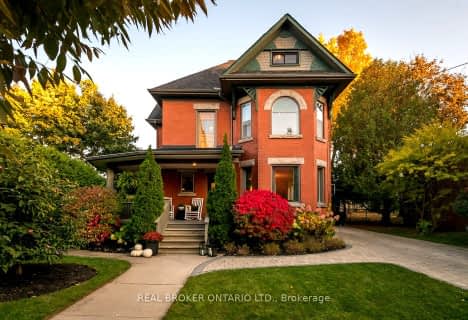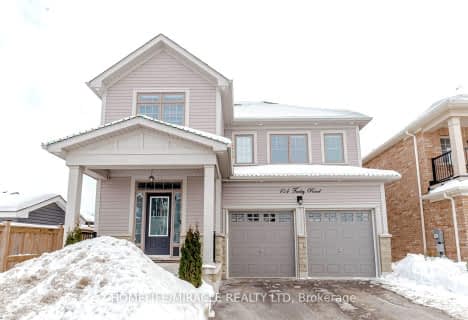Car-Dependent
- Almost all errands require a car.
Somewhat Bikeable
- Most errands require a car.

Victoria Terrace Public School
Elementary: PublicSt Mary Catholic School
Elementary: CatholicJames McQueen Public School
Elementary: PublicSt JosephCatholic School
Elementary: CatholicElora Public School
Elementary: PublicJ Douglas Hogarth Public School
Elementary: PublicSt John Bosco Catholic School
Secondary: CatholicOur Lady of Lourdes Catholic School
Secondary: CatholicCentre Wellington District High School
Secondary: PublicElmira District Secondary School
Secondary: PublicGuelph Collegiate and Vocational Institute
Secondary: PublicJohn F Ross Collegiate and Vocational Institute
Secondary: Public-
Beatty Park
599 Colquhoun St, Centre Wellington ON N1M 1P5 1.8km -
The park
Fergus ON 2.72km -
Bissell Park
127 Mill St E, Fergus ON N0B 1S0 3.22km
-
CIBC
301 Saint Andrew St W, Fergus ON N1M 1P1 1.77km -
Scotiabank
777 Tower St S, Fergus ON N1M 2R2 2.67km -
BMO Bank of Montreal
125 Geddes St, Elora ON N0B 1S0 3.5km
- 3 bath
- 4 bed
- 3000 sqft
39 Henderson Street, Centre Wellington, Ontario • N0B 1S0 • Elora/Salem
- 4 bath
- 4 bed
- 2500 sqft
138 Harrison Street, Centre Wellington, Ontario • N0B 1S0 • Elora/Salem
- 3 bath
- 4 bed
- 2500 sqft
188 Haylock Avenue, Centre Wellington, Ontario • N0B 2S0 • Elora/Salem
