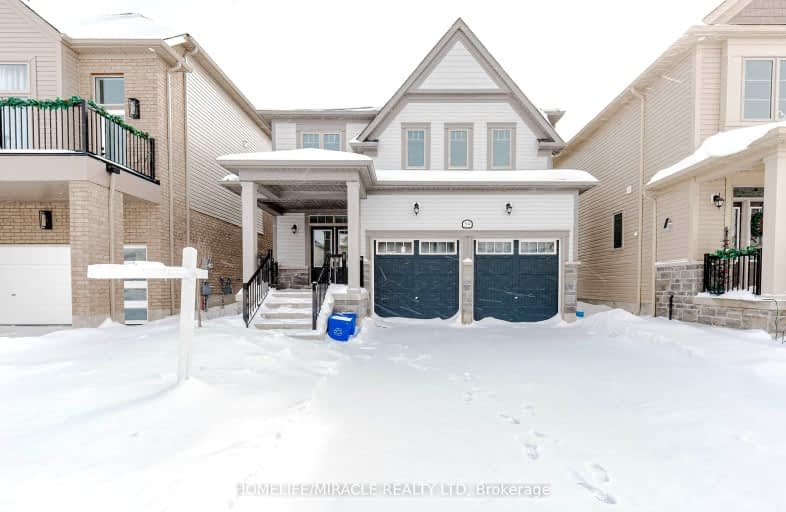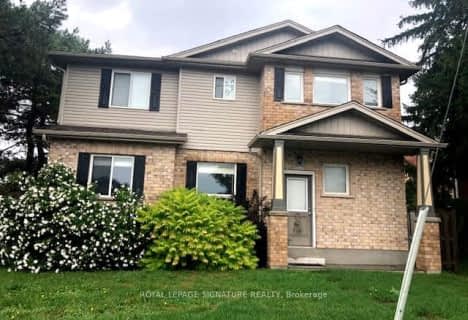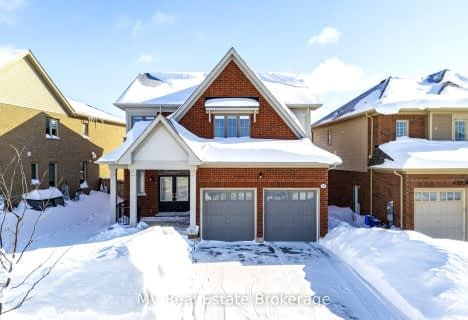Car-Dependent
- Almost all errands require a car.

Salem Public School
Elementary: PublicVictoria Terrace Public School
Elementary: PublicSt Mary Catholic School
Elementary: CatholicJames McQueen Public School
Elementary: PublicSt JosephCatholic School
Elementary: CatholicElora Public School
Elementary: PublicSt John Bosco Catholic School
Secondary: CatholicOur Lady of Lourdes Catholic School
Secondary: CatholicCentre Wellington District High School
Secondary: PublicElmira District Secondary School
Secondary: PublicGuelph Collegiate and Vocational Institute
Secondary: PublicJohn F Ross Collegiate and Vocational Institute
Secondary: Public-
The park
Fergus ON 2.31km -
Beatty Park
599 Colquhoun St, Centre Wellington ON N1M 1P5 2.33km -
Bissell Park
127 Mill St E, Fergus ON N0B 1S0 2.88km
-
CIBC
301 Saint Andrew St W, Fergus ON N1M 1P1 2.36km -
BMO Bank of Montreal
125 Geddes St, Elora ON N0B 1S0 3.1km -
Scotiabank
777 Tower St S, Fergus ON N1M 2R2 3.24km
- 3 bath
- 5 bed
- 2500 sqft
654 St David Street North, Centre Wellington, Ontario • N1M 2K7 • Fergus
- 3 bath
- 4 bed
- 1500 sqft
240 Elliot Avenue West, Centre Wellington, Ontario • N1M 0J8 • Fergus













