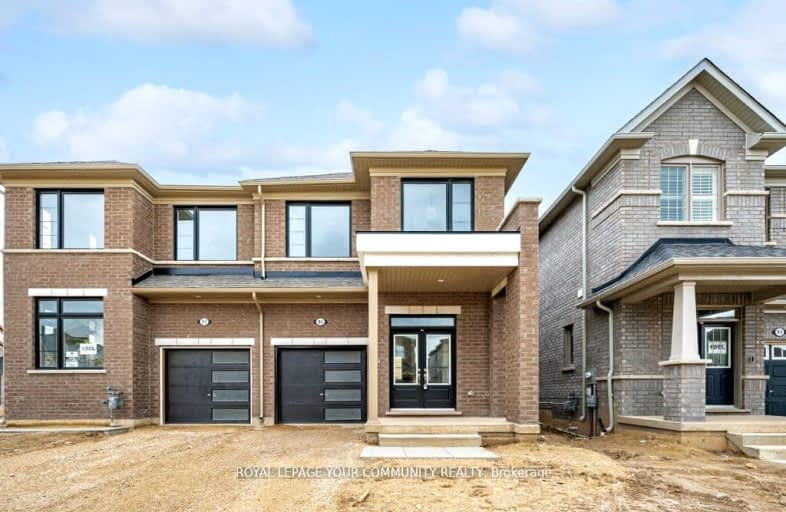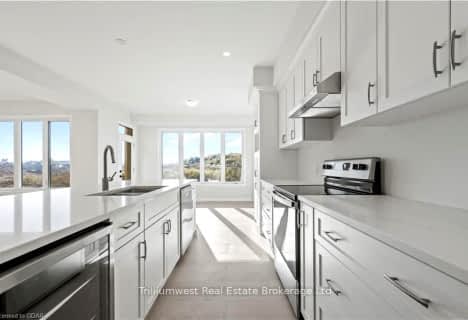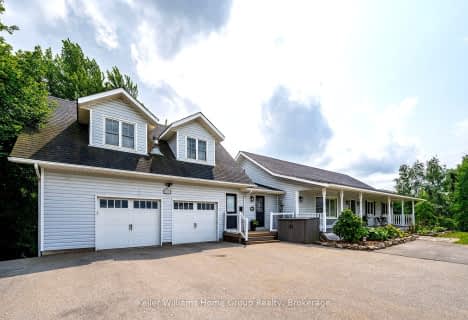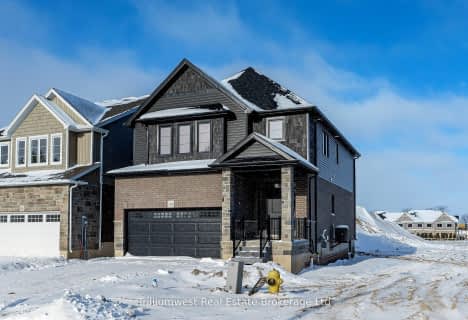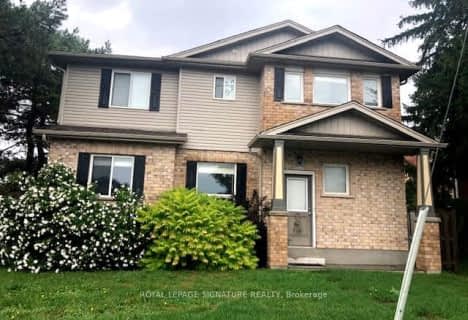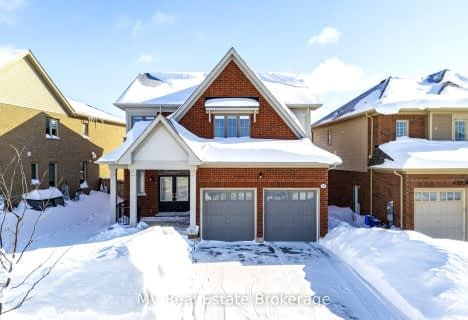Car-Dependent
- Almost all errands require a car.
Somewhat Bikeable
- Most errands require a car.

Salem Public School
Elementary: PublicVictoria Terrace Public School
Elementary: PublicSt Mary Catholic School
Elementary: CatholicJames McQueen Public School
Elementary: PublicSt JosephCatholic School
Elementary: CatholicElora Public School
Elementary: PublicSt John Bosco Catholic School
Secondary: CatholicOur Lady of Lourdes Catholic School
Secondary: CatholicCentre Wellington District High School
Secondary: PublicElmira District Secondary School
Secondary: PublicGuelph Collegiate and Vocational Institute
Secondary: PublicJohn F Ross Collegiate and Vocational Institute
Secondary: Public-
Grand River Conservation Authority
RR 4 Stn Main, Fergus ON N1M 2W5 2.75km -
Bissell Park
127 Mill St E, Fergus ON N0B 1S0 2.76km -
Fergus dog park
Fergus ON 2.86km
-
CIBC
301 Saint Andrew St W, Fergus ON N1M 1P1 2.61km -
RBC Royal Bank
100 Saint Andrew St E, Fergus ON N1M 1P8 2.79km -
Heather Weber: Primerica - Financial Svc
69 Arthur St S, Elmira ON N3B 2M8 16.88km
- 3 bath
- 5 bed
- 2500 sqft
654 St David Street North, Centre Wellington, Ontario • N1M 2K7 • Fergus
- 3 bath
- 4 bed
- 1500 sqft
240 Elliot Avenue West, Centre Wellington, Ontario • N1M 0J8 • Fergus
