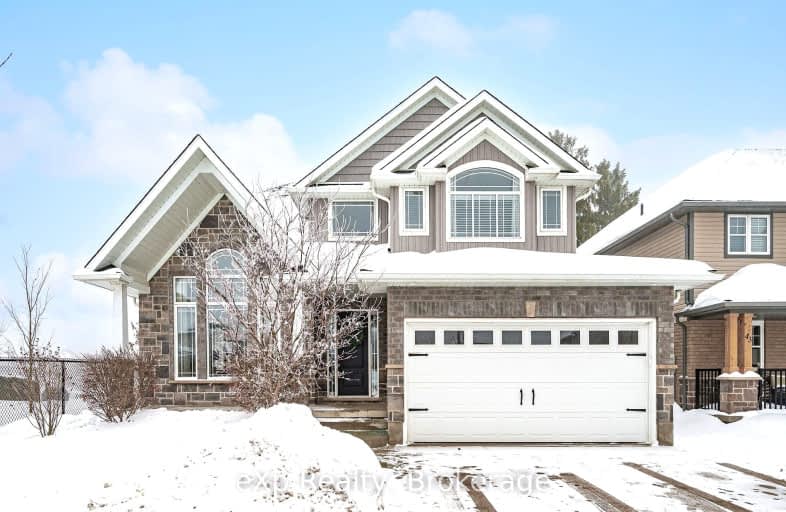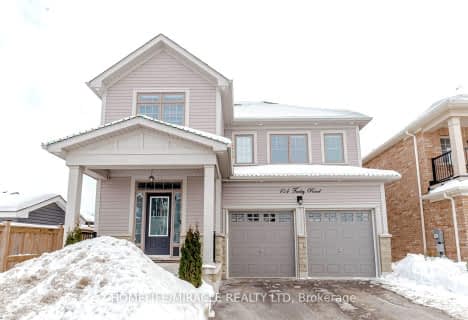Car-Dependent
- Most errands require a car.
Somewhat Bikeable
- Almost all errands require a car.

Salem Public School
Elementary: PublicVictoria Terrace Public School
Elementary: PublicSt Mary Catholic School
Elementary: CatholicJames McQueen Public School
Elementary: PublicSt JosephCatholic School
Elementary: CatholicElora Public School
Elementary: PublicRosemount - U Turn School
Secondary: PublicOur Lady of Lourdes Catholic School
Secondary: CatholicSt David Catholic Secondary School
Secondary: CatholicCentre Wellington District High School
Secondary: PublicBluevale Collegiate Institute
Secondary: PublicElmira District Secondary School
Secondary: Public-
The park
Fergus ON 1.04km -
Nora Carlaw Splash Pad
Elora ON 1.53km -
Grand River Conservation Authority
RR 4 Stn Main, Fergus ON N1M 2W5 5.05km
-
CIBC
301 Saint Andrew St W, Fergus ON N1M 1P1 4.84km -
TD Bank Financial Group
298 St Andrew St W, Fergus ON N1M 1N7 4.9km -
President's Choice Financial ATM
710 Tower St S, Fergus ON N1M 2R3 5.44km
- 4 bath
- 4 bed
- 2500 sqft
138 Harrison Street, Centre Wellington, Ontario • N0B 1S0 • Elora/Salem
- 3 bath
- 4 bed
- 2500 sqft
188 Haylock Avenue, Centre Wellington, Ontario • N0B 2S0 • Elora/Salem
- 3 bath
- 4 bed
- 2500 sqft
11 Dass Drive East, Centre Wellington, Ontario • N1M 0J2 • Fergus














