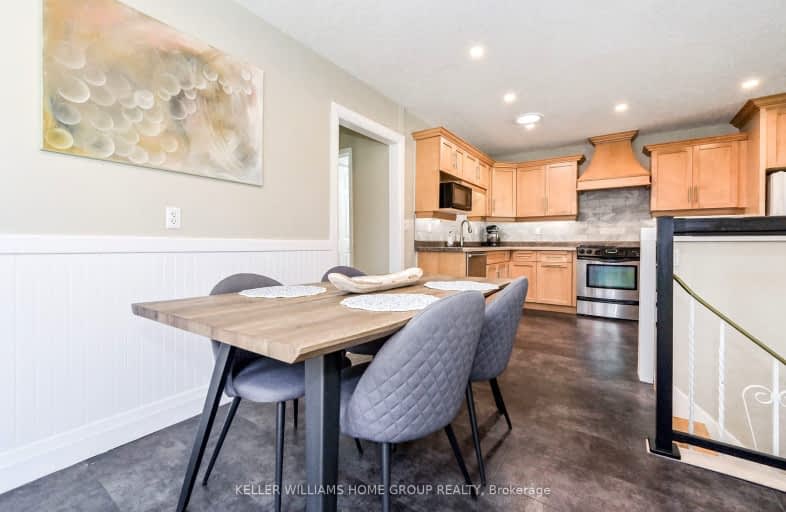Sold on Dec 26, 1991
Note: Property is not currently for sale or for rent.

-
Type: Semi-Detached
-
Style: Other
-
Lot Size: 38 x 110 Acres
-
Age: No Data
-
Taxes: $1,250 per year
-
Days on Site: 93 Days
-
Added: Dec 14, 2024 (3 months on market)
-
Updated:
-
Last Checked: 2 months ago
-
MLS®#: X11362940
-
Listed By: Royal lepage rcr realty, brokerage
INC:CEIL FAN,CEN AIR,CEN VAC+ATTCH LOTS OF TREES,STORAGE SHED,DECK -FURNITURE,WINDWS REPLACED,CUPBDS ***
Property Details
Facts for 422 FORFAR E, Centre Wellington
Status
Days on Market: 93
Last Status: Sold
Sold Date: Dec 26, 1991
Closed Date: Dec 26, 1991
Expiry Date: Dec 30, 1991
Sold Price: $111,500
Unavailable Date: Dec 26, 1991
Input Date: Dec 29, 1991
Property
Status: Sale
Property Type: Semi-Detached
Style: Other
Area: Centre Wellington
Community: Fergus
Assessment Amount: $12,663
Inside
Air Conditioning: Central Air
Fireplace: No
Building
Heat Type: Other
Heat Source: Other
Exterior: Alum Siding
Exterior: Brick
Elevator: N
Water Supply: Municipal
Special Designation: Unknown
Parking
Driveway: Other
Garage Type: None
Fees
Tax Year: 91
Tax Legal Description: PL548 PTLT61 PTLT62 S/S
Taxes: $1,250
Land
Municipality District: Centre Wellington
Pool: None
Lot Depth: 110 Acres
Lot Frontage: 38 Acres
Acres: < .50
Zoning: R1
| XXXXXXXX | XXX XX, XXXX |
XXXX XXX XXXX |
$XXX,XXX |
| XXX XX, XXXX |
XXXXXX XXX XXXX |
$XXX,XXX | |
| XXXXXXXX | XXX XX, XXXX |
XXXX XXX XXXX |
$XXX,XXX |
| XXX XX, XXXX |
XXXXXX XXX XXXX |
$XXX,XXX | |
| XXXXXXXX | XXX XX, XXXX |
XXXX XXX XXXX |
$XXX,XXX |
| XXX XX, XXXX |
XXXXXX XXX XXXX |
$XXX,XXX |
| XXXXXXXX XXXX | XXX XX, XXXX | $111,500 XXX XXXX |
| XXXXXXXX XXXXXX | XXX XX, XXXX | $117,000 XXX XXXX |
| XXXXXXXX XXXX | XXX XX, XXXX | $106,500 XXX XXXX |
| XXXXXXXX XXXXXX | XXX XX, XXXX | $114,900 XXX XXXX |
| XXXXXXXX XXXX | XXX XX, XXXX | $661,100 XXX XXXX |
| XXXXXXXX XXXXXX | XXX XX, XXXX | $649,999 XXX XXXX |

Victoria Terrace Public School
Elementary: PublicJames McQueen Public School
Elementary: PublicJohn Black Public School
Elementary: PublicSt JosephCatholic School
Elementary: CatholicElora Public School
Elementary: PublicJ Douglas Hogarth Public School
Elementary: PublicSt John Bosco Catholic School
Secondary: CatholicOur Lady of Lourdes Catholic School
Secondary: CatholicSt James Catholic School
Secondary: CatholicCentre Wellington District High School
Secondary: PublicGuelph Collegiate and Vocational Institute
Secondary: PublicJohn F Ross Collegiate and Vocational Institute
Secondary: Public