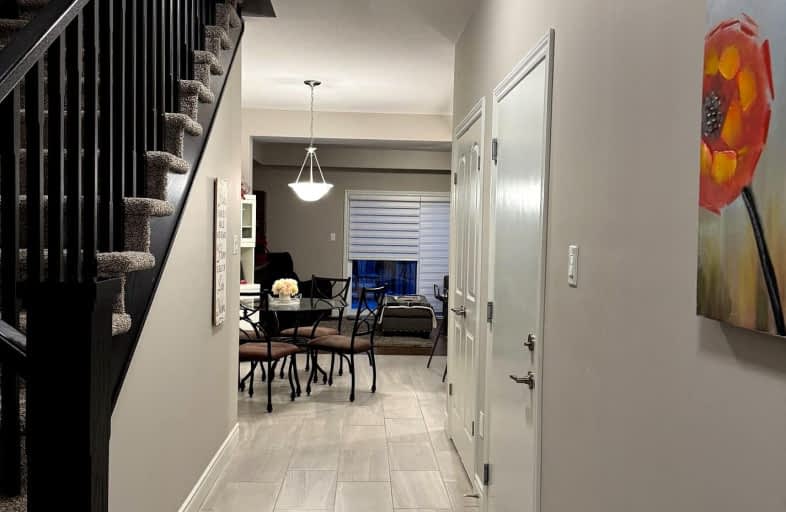Added 1 month ago

-
Type: Condo Townhouse
-
Style: 2-Storey
-
Size: 1600 sqft
-
Pets: Restrict
-
Lease Term: No Data
-
Possession: No Data
-
All Inclusive: No Data
-
Age: New
-
Days on Site: 21 Days
-
Added: Dec 29, 2024 (1 month ago)
-
Updated:
-
Last Checked: 3 hours ago
-
MLS®#: X11902063
-
Listed By: Royal lepage royal city realty
Executive townhome in Elora's premier South River Road subdivision. Upon entering you are greeted by a generous entranceway, coat closet and powder room. Down the hall is an open concept kitchen, living and dining room. The kitchen boasts solid surface countertops and stainless steel appliances. Prep is a dream on the kitchen island with breakfast bar. Extra large sliders in the living room lead out to a large deck where there is plenty of room for lounging, dining and BBQ'ing. Upstairs are three generous sized bedrooms, the principal with ensuite privileges and his and hers closets. A four piece main bath and laundry room complete this level. The basement is unfinished but provides excellent storage. All this and an attached one car garage with direct access into the house and room for another vehicle to park in the driveway. Stroll into downtown Elora for shopping and dining and enjoy all the outdoor adventures this area has to offer.
Upcoming Open Houses
We do not have information on any open houses currently scheduled.
Schedule a Private Tour -
Contact Us
Property Details
Facts for 43 HEDLEY Lane, Centre Wellington
Property
Status: Lease
Property Type: Condo Townhouse
Style: 2-Storey
Size (sq ft): 1600
Age: New
Area: Centre Wellington
Community: Elora/Salem
Inside
Bedrooms: 3
Bathrooms: 3
Kitchens: 1
Rooms: 10
Den/Family Room: No
Patio Terrace: None
Unit Exposure: South
Air Conditioning: Central Air
Fireplace: No
Central Vacuum: N
Ensuite Laundry: Yes
Washrooms: 3
Building
Stories: Cal
Basement: Full
Basement 2: Unfinished
Heat Type: Forced Air
Heat Source: Gas
Exterior: Stone
Exterior: Vinyl Siding
Elevator: N
Private Entrance: Y
Physically Handicapped-Equipped: N
Special Designation: Unknown
Retirement: N
Parking
Garage Type: Attached
Parking Designation: Owned
Parking Features: Private
Covered Parking Spaces: 1
Total Parking Spaces: 2
Garage: 1
Locker
Locker: None
Fees
Common Elements Included: Yes
Highlights
Amenity: Visitor Parking
Land
Cross Street: Off South River Road
Municipality District: Centre Wellington
Condo
Condo Registry Office: Unkn
Property Management: Unknown
Rooms
Room details for 43 HEDLEY Lane, Centre Wellington
| Type | Dimensions | Description |
|---|---|---|
| Living Main | 3.76 x 5.18 | |
| Kitchen Main | 2.74 x 3.73 | |
| Dining Main | 3.05 x 3.40 | |
| Bathroom Main | 1.00 x 1.00 | 2 Pc Bath |
| Prim Bdrm 2nd | 3.66 x 4.29 | |
| Other 2nd | 1.50 x 1.00 | 3 Pc Ensuite |
| Br 2nd | 2.84 x 3.89 | |
| Br 2nd | 2.84 x 3.58 | |
| Bathroom 2nd | 2.00 x 1.50 | 4 Pc Bath |
| Laundry 2nd | 2.25 x 2.00 |
| X1190206 | Dec 29, 2024 |
Active For Rent |
$3,000 |
| X1088334 | May 31, 2023 |
Removed For Rent |
|
| Jan 31, 2023 |
Listed For Rent |
$3,000 |
| X1190206 Active | Dec 29, 2024 | $3,000 For Rent |
| X1088334 Removed | May 31, 2023 | For Rent |
| X1088334 Listed | Jan 31, 2023 | $3,000 For Rent |
Car-Dependent
- Almost all errands require a car.

Salem Public School
Elementary: PublicVictoria Terrace Public School
Elementary: PublicSt Mary Catholic School
Elementary: CatholicJames McQueen Public School
Elementary: PublicSt JosephCatholic School
Elementary: CatholicElora Public School
Elementary: PublicSt John Bosco Catholic School
Secondary: CatholicOur Lady of Lourdes Catholic School
Secondary: CatholicCentre Wellington District High School
Secondary: PublicElmira District Secondary School
Secondary: PublicGuelph Collegiate and Vocational Institute
Secondary: PublicJohn F Ross Collegiate and Vocational Institute
Secondary: Public

